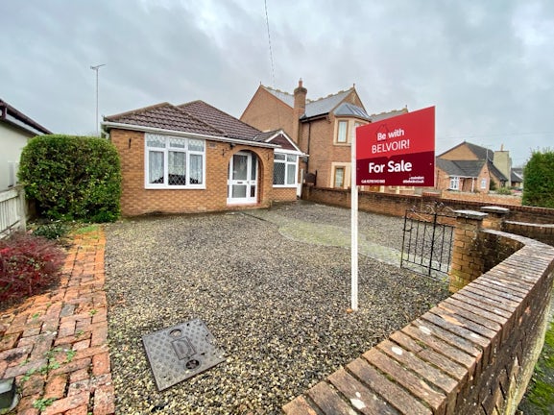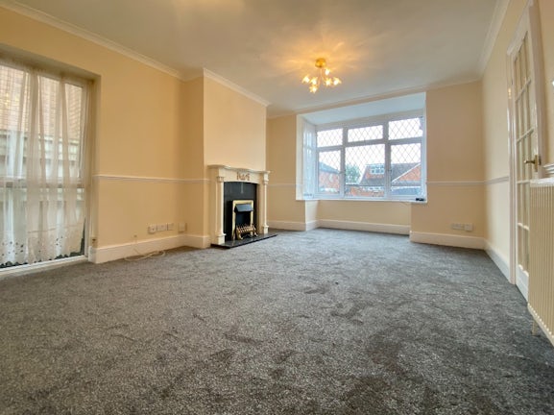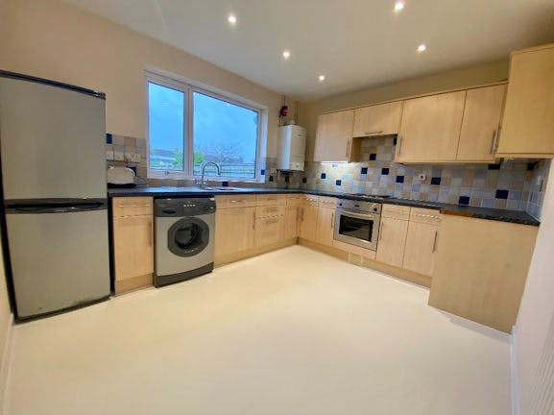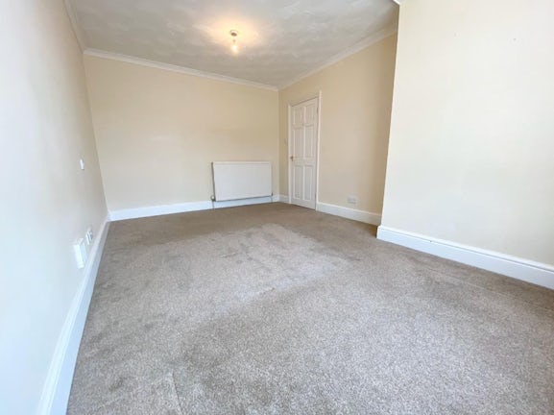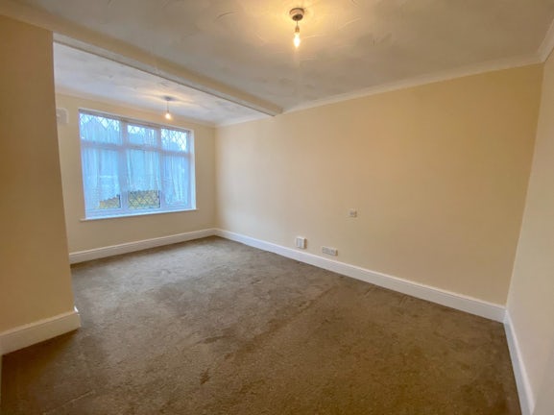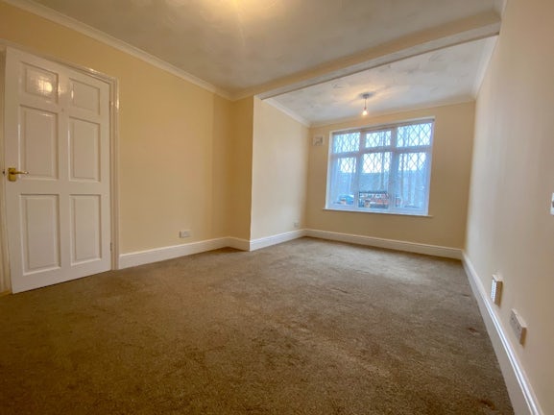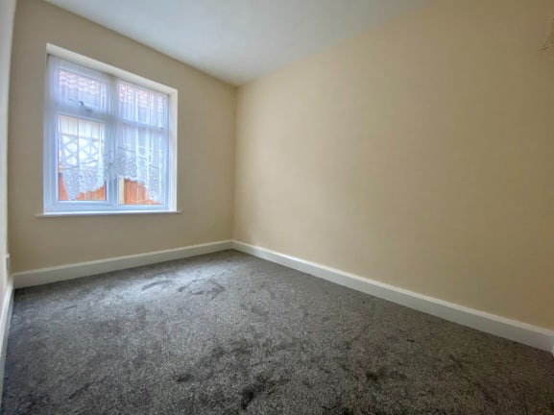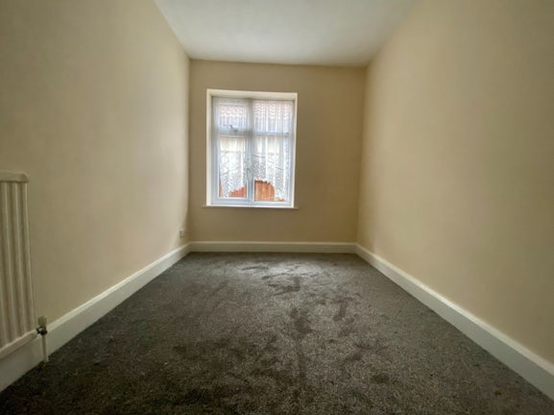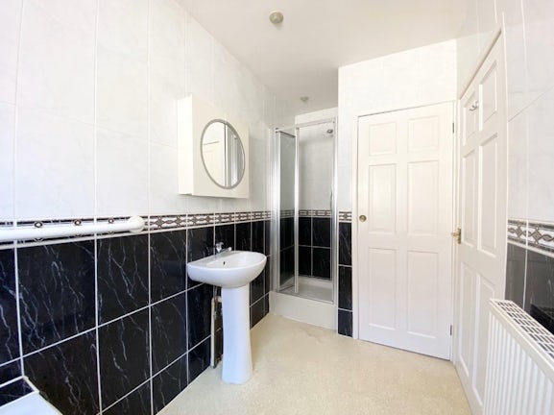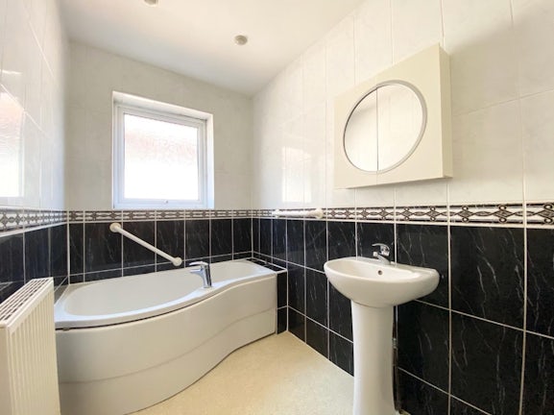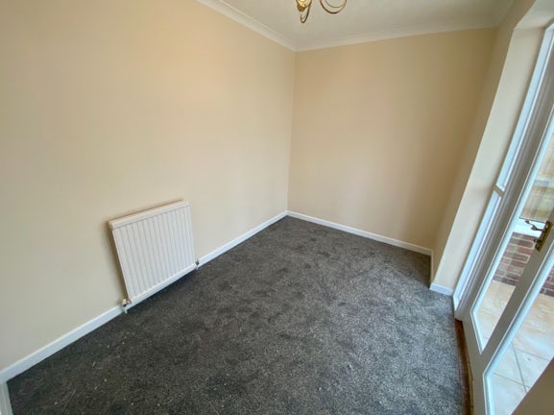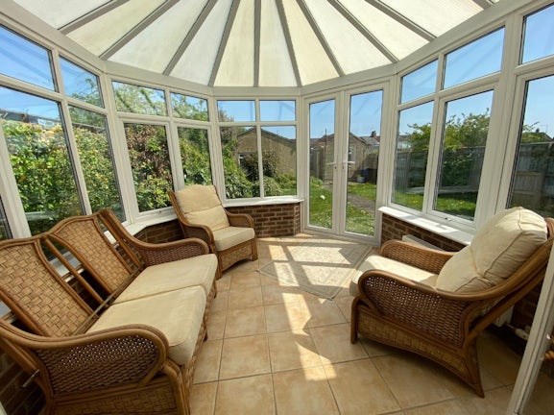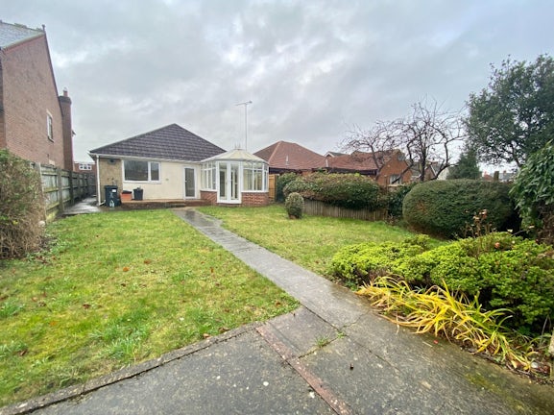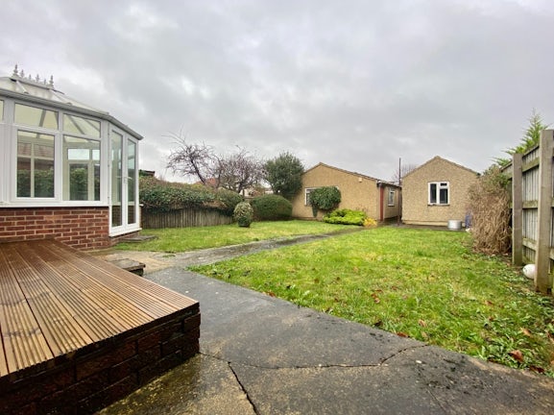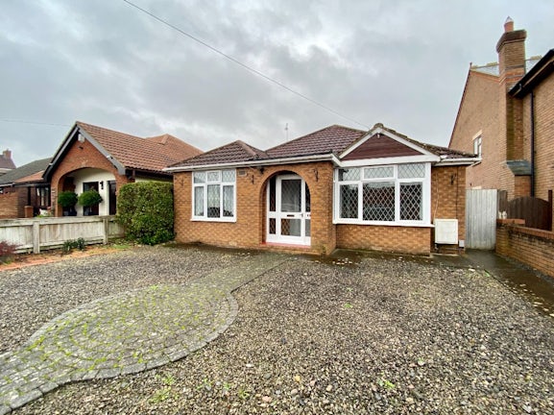Bungalow for sale on Churchwalk South Cheney Manor,
Swindon,
SN2
- 46 Commercial Road,
Swindon, SN1 5NX - Sales & Lettings 01793 239671
Description
Tenure: Freehold
** AVAIBABLE WITH NO ONWARD CHAIN ** this beautiful 3 BED DETACHED bungalow is located in the sought after area of Churchwalk South, Swindon. The home has had recent cosmetic work throughout which has included new carpets and/or flooring throughout. The walls have been painted to a neutral tone allowing a plan canvas for its new owners.
The property is the PERFECT family home and benefits from 3 Good size bedrooms, ample living space throughout and large front and rear gardens. To the rear of the garden the property boast of 2 Garages, a large double to the left hand side and singular garage to the right. There is a side access down both sides of the property allow easy access and creating the perfect place to entertain. Other works have been done in the property over recent years including a new boiler in 2019. The property oozes character and makes a perfect addition to this popular street.
The property is own by a franchisee of Belvoir.
Porch:
Entrance door and door to:
Entrance Hallway
33.5ft hallways with doors to:
Lounge:
17’7” x 11’9”
UPVC Double glazed bay window to front and UPVC double glazed window to side. Electric fire place. Television point. Radiators.
Bedroom: 1
15’6” x 10’4”
UPVC Double Glazed Window to Front. Radiator.
Bedroom: 2
7’5” x 10’7”
UPVC Double Glazed Window to side. Radiator.
Bedroom: 3
11’9” x 7”
UPVC Double Glazed Window to side. Radiator.
Bathroom:
Bath, shower cubicle, pedestal wash hand basin, vinyl flooring, and tiled walls. UPVC Double Glazed window to side. Spotlight. Radiator. Airing Cupboard. Separate W/C.
Kitchen:
12” x 10’1”
UPVC double glazed window to rear, radiator. Range of wall and base mounted storage cabinets with dark speckled work tops. Space and plumbing for washing machine, space for fridge/freezer – current appliances can be included with sale. Partially tiled walls and vinyl flooring. Worcester Combi Boiler fitted January 2019.
These particulars are issued in good faith but do not constitute representations of fact or form part of any offer or contract. The matters referred to in these particulars should be independently verified by prospective buyers or tenants. Neither Belvoir nor any of its employees or agents has any authority to make or give any representation or warranty whatever in relation to this property.
FLOOR PLANS – The floorplans are intended as a guide only. This is NOT TO SCALE and dimensions are approximate. These particulars have been prepared for the guidance of intending purchasers but no guarantee of their accuracy is given, neither do they form a contract of any part thereof.
EPC rating: E. Council tax band: X, Tenure: Freehold,
