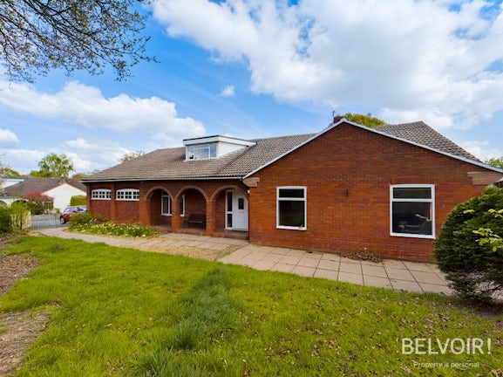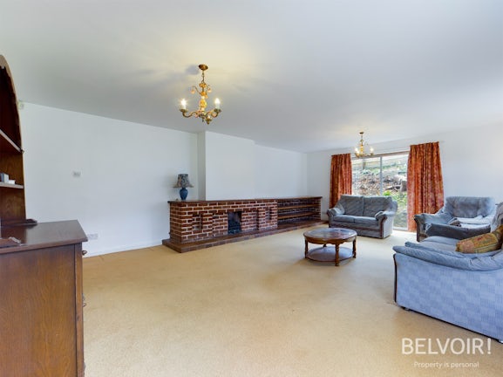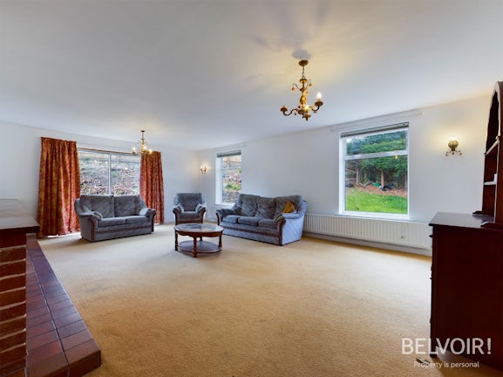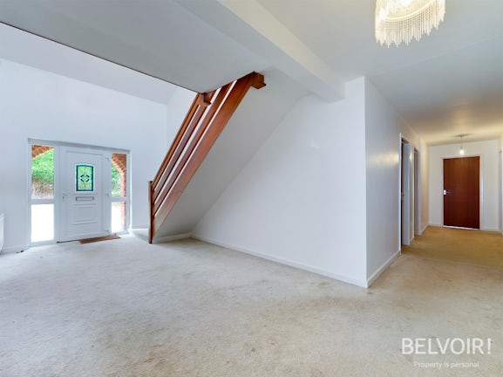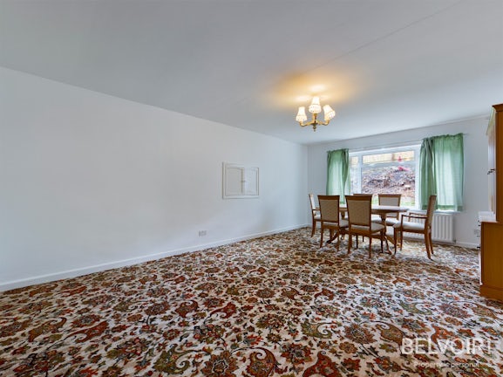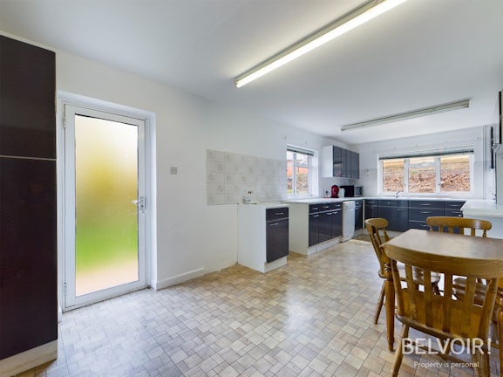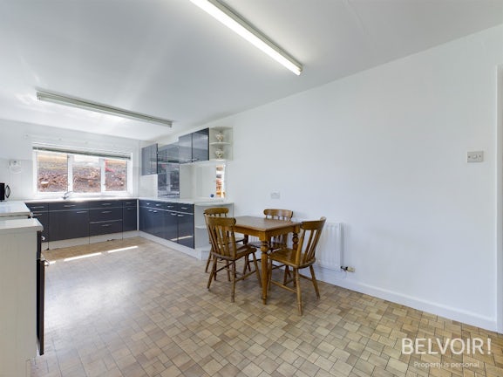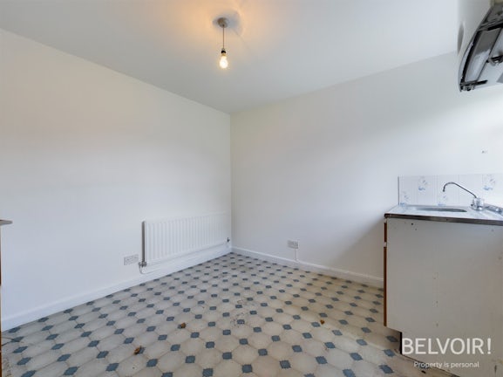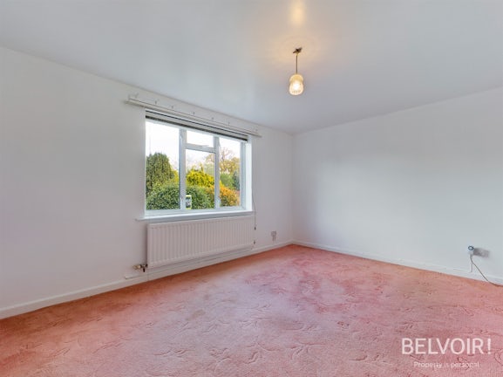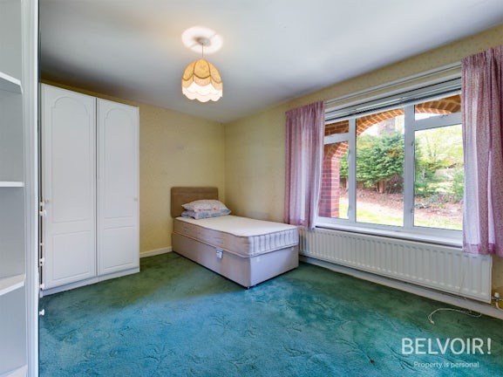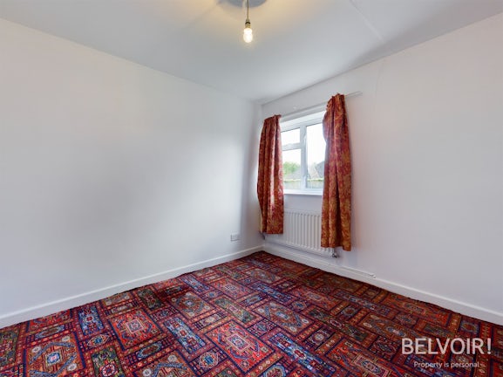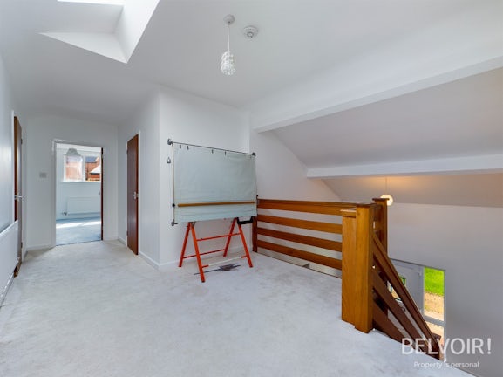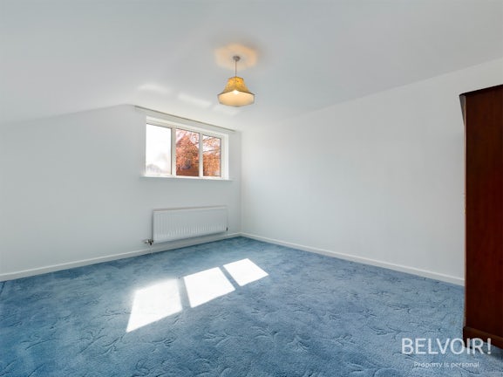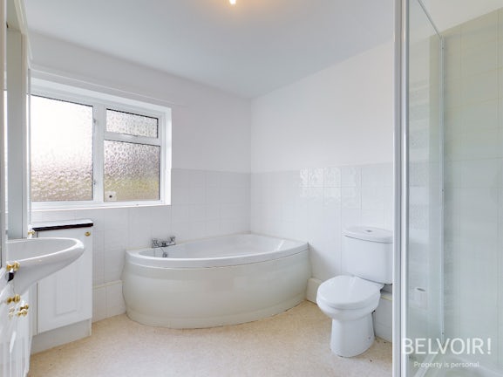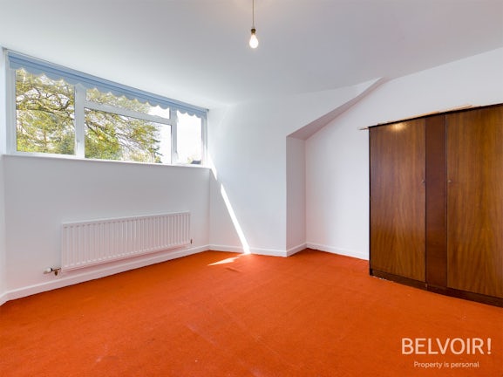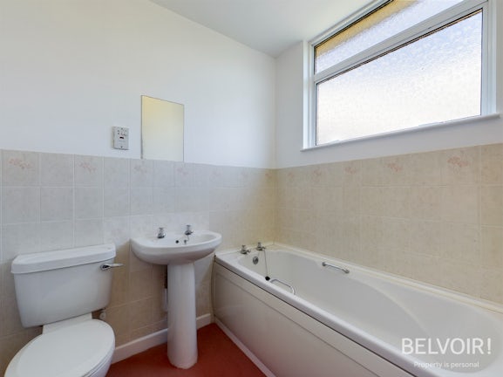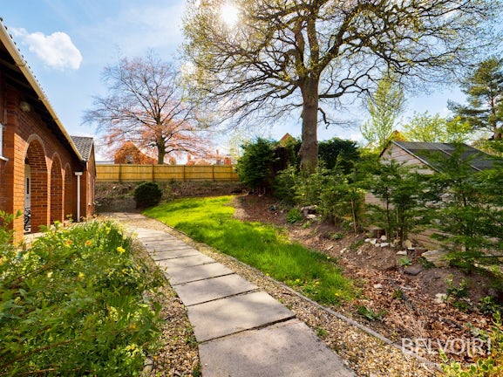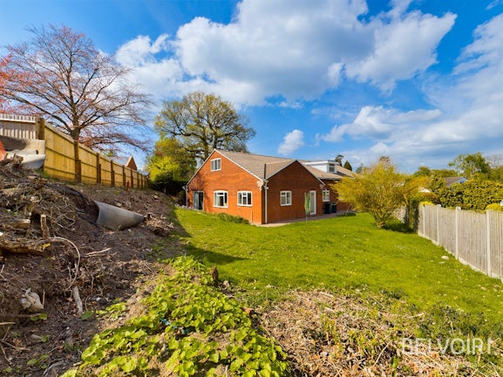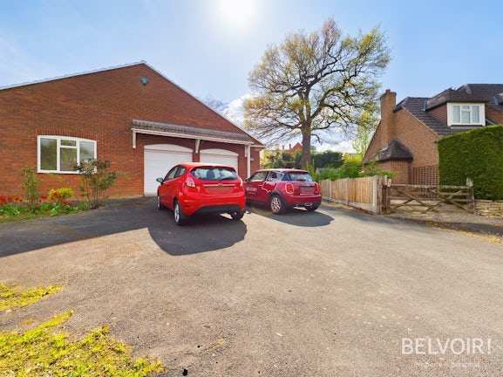Detached House for sale on Aspen Grove Radbrook,
Shrewsbury,
SY3
- 23 Swan Hill,
Shrewsbury, SY1 1NN - Sales & Lettings 01743 816940
Features
- Five Bedrooms
- Two Bathrooms
- Dorma Bungalow
- South Facing Garden
- Double Garage
- Extremely Popular Area
- Some Modernisation Required
- Close To Excellent Schools
- Council Tax Band: F
Description
Tenure: Freehold
**NO CHAIN**
This is a fabulously deceptive five-bedroom Dorma bungalow inviting you in with the double vaulted grand entrance hall allowing natural light from above to stream through. Aspen Grove is a hidden cul-de-sac nestled in the heart of Radbrook.
The property briefly comprises: imposing entrance hall, huge living room with gas fire, spacious dining room with serving hatch to kitchen, large kitchen/breakfast room and utility with space and plumbing for washing machine and space and vent for tumble dryer. On the ground floor there are three double bedrooms one with built-in wardrobing four-piece bathroom and guest cloakroom. Upstairs there is a good size landing with balcony looking over the entrance hallway, there are a further two double bedrooms, bathroom and oodles of storage.
Outside there is a tarmac driveway to a double integral garage with two up and over doors. Gated access to front garden with paved pathway surrounding the whole property, garden mainly laid to lawn with some flowers and shrubbery. The rear garden can be accessed from either a wooden gate from the driveway or along the rear side of the property from the front garden, the garden is again mainly laid to lawn.
Once renovated and brought up to modern living this property could be the envy of the neighbourhood.
Viewing is a must to appreciate the potential. Once refurbished this could be an amazing family home.
EPC rating: C. Council tax band: F, Domestic rates: £3001.46, Tenure: Freehold,
