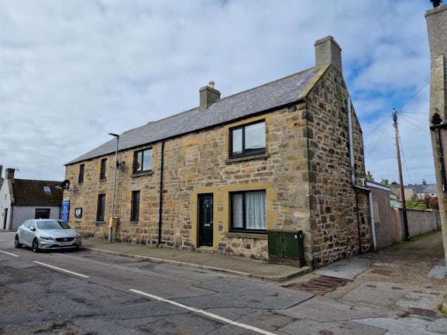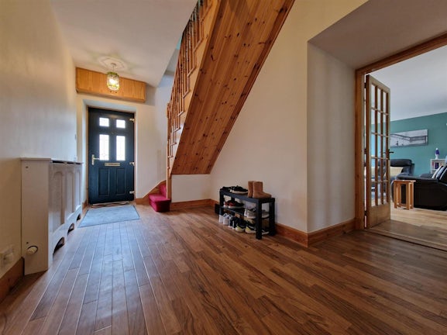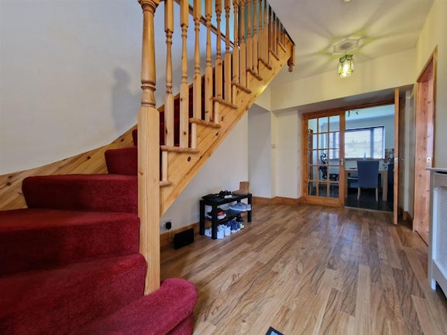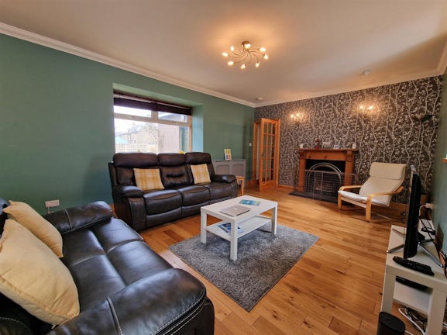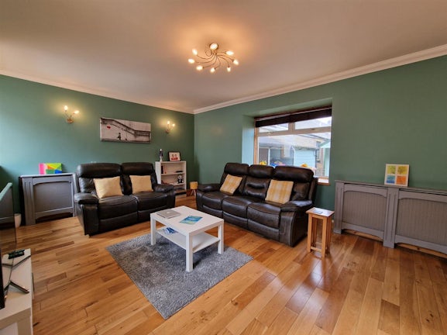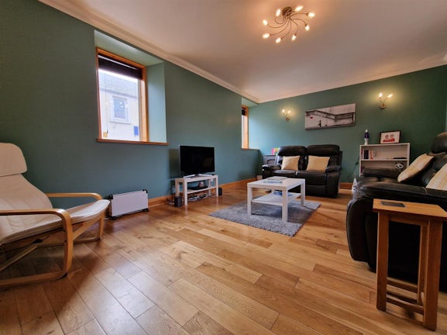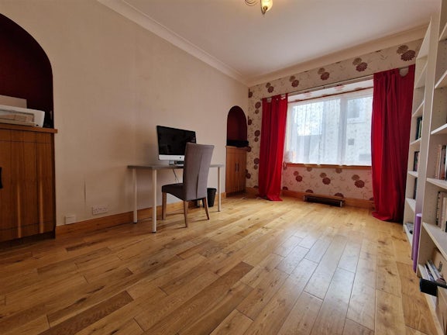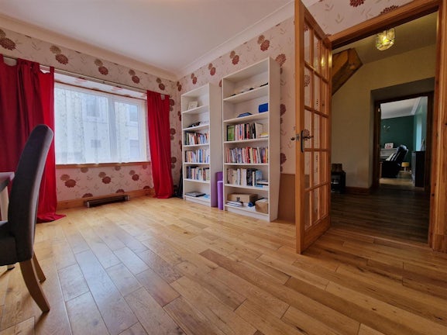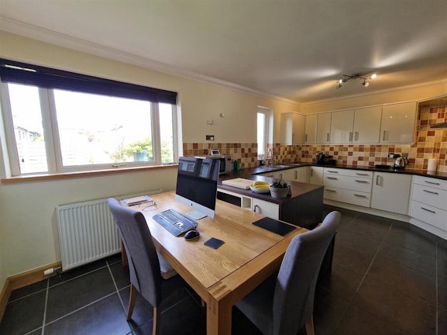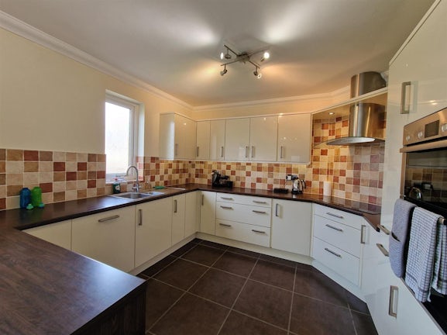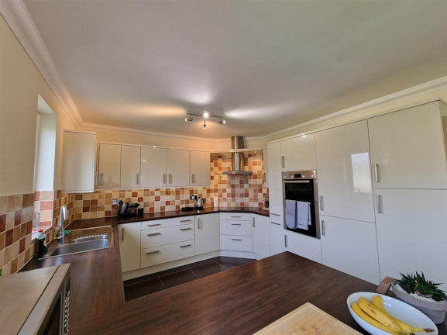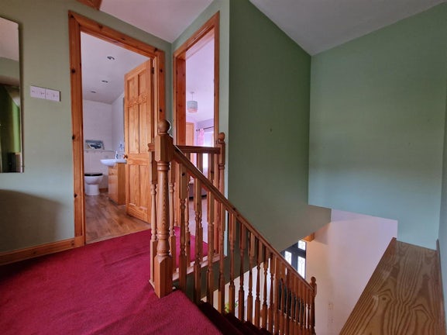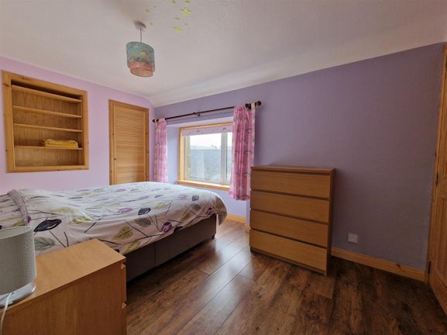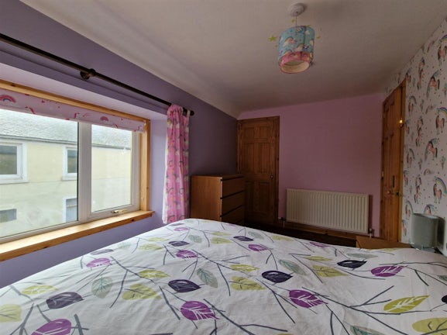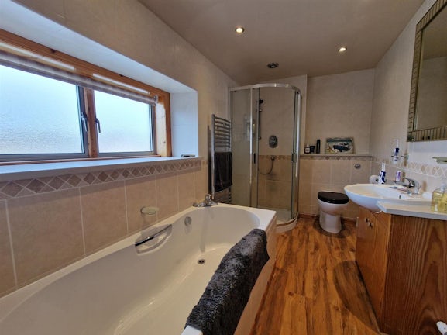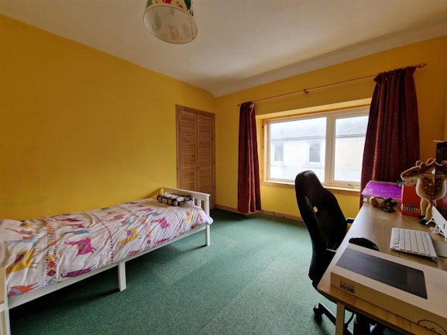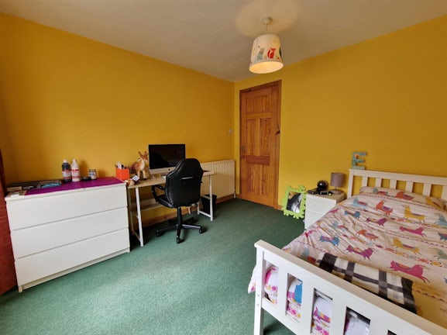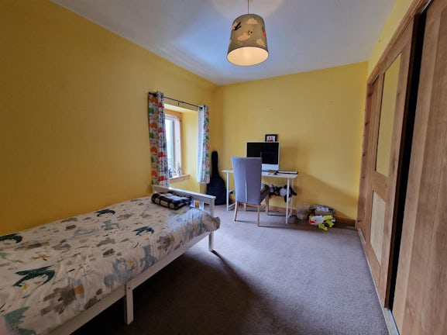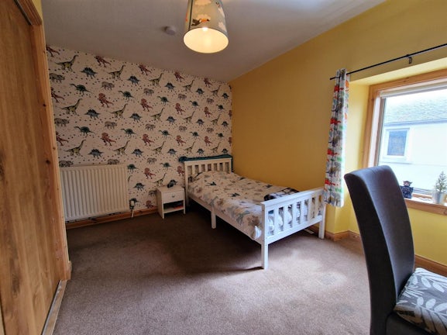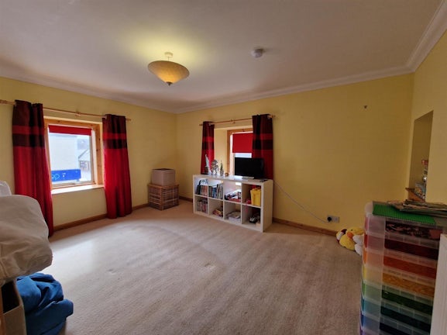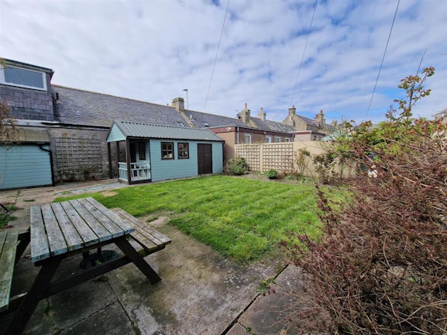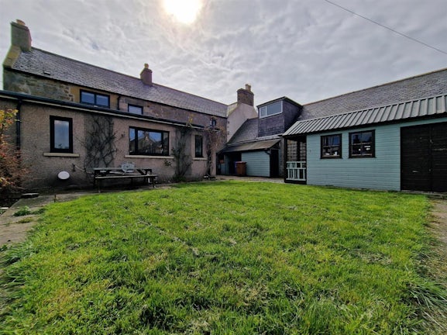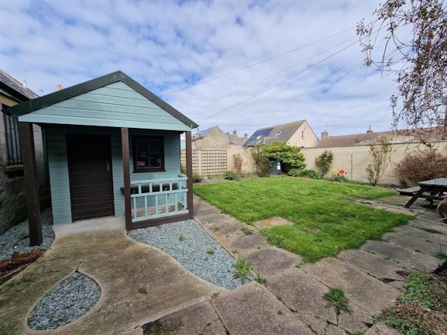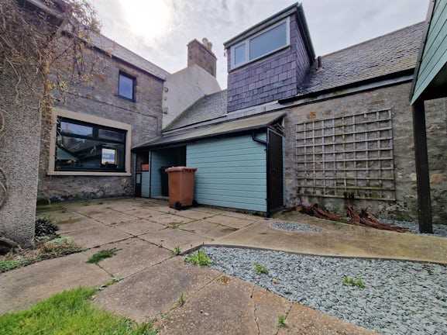House for sale on Brander Street Burghead,
Elgin,
IV30
- 22 Thunderton Place , Elgin,
Moray, IV30 1BG - Sales & Lettings 01343 508091
Description
Excellent 4 bedroom family home in the heart of the village of Burghead.
Burghead has a range of amenities including local shops, pubs and restaurant as well as a primary school.
Accommodation comprises Entrance hallway, Lounge, dining/family room, Dining kitchen, Utility, W.C on the first floor there are four bedrooms and a family bathroom.
The property further benefits from an enclosed rear garden, oil central heating and double glazing.
EPC E
Hallway
4.3 x 2.3 (14'1" x 7'6")
The property enters into a bright hallway with doors leading off to the two public rooms and the dining kitchen.
A staircase leads up to the first floor accommodation.
Laminate flooring.
Ceiling light fitting.
Central heating radiator.
Lounge
6 x 4 (19'8" x 13'1")
Great sized lounge with windows to both the front and rear aspects.
Wooden flooring.
Feature fire place with open fire.
Ceiling light fitting and wall lights.
Two central heating radiators.
Dining room
3 x 4 (9'10" x 13'1" )
Formal dining room but could be utilised as a second lounge or a downstairs bedroom.
Window to the front aspect.
Ceiling light fitting.
Alcove storage.
Central heating radiator.
Dining Kitchen
5.5 x 3.3 (18'0" x 10'9" )
Superb dining kitchen with ample space for a table and chairs.
Excellent range of wall and base units with contrasting worktop area.
Integrated appliances include, electric oven, electric hob with over head extractor, dish washer and fridge/freezer.
Tiled flooring.
Ceiling light fitting.
Two windows over looking the rear garden.
Utility area
2.2 x 2 (7'2" x 6'6")
Plumbing in place for washing machine.
Worktop space.
Exterior door leading to the rear garden.
Door leading to the W.C.
Oil boiler.
W.C
1.3 x 1.2 (4'3" x 3'11" )
Two piece W.C with toilet and vanity unit with inset wash hand basin.
Window to the rear aspect.
Ladder style central heating radiator.
Ceiling light fitting.
Tiled flooring.
Stairs/Landing
Carpeted staircase leads up to a landing with hallway providing access to all first floor accommodation.
Ceiling light fittings.
Central heating radiator.
Two windows to the rear aspect.
Loft access hatch.
Bedroom 1
4.1 x 2.3 (13'5" x 7'6")
Double bedroom with window to the front aspect.
Laminate flooring.
Two storage cupboards and alcove shelving.
Central heating radiator.
Ceiling light fitting.
Family bathroom
3.3 x 1.7 (10'9" x 5'6")
Four piece family bathroom in white comprising, corner shower cubicle with mains fed shower, bath tub, toilet and wash hand basin.
Vinyl flooring.
Ceiling light fitting.
Window to the rear aspect.
Bedroom 2
3 x 3 (9'10" x 9'10")
Double bedroom with window to the front aspect.
Carpet to floor.
Central heating radiator.
Ceiling light fitting.
Bedroom 3
3.6 x 2.4 (11'9" x 7'10" )
Double bedroom with window to the front aspect.
Carpet to floor.
Fitted wardrobe with sliding doors.
Central heating radiator.
Ceiling light fitting.
Bedroom 4
4.1 x 3.7 (13'5" x 12'1" )
Large double bedroom with windows to the front and side aspects with partial sea view.
Carpet to floor.
Central heating radiator.
Ceiling light fitting.
Exterior
The enclosed rear garden is predominately laid to lawn with a paved area at the rear door.
There are two timber sheds one for storage and one much larger workshop with power and light.
Mature planted borders.
Outdoor tap and exterior lighting.
Gate provides access at the side.
