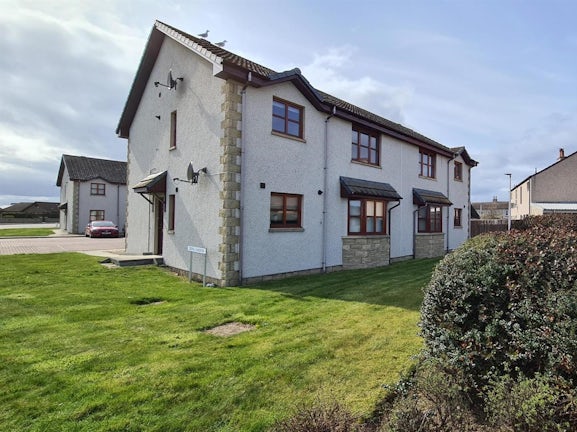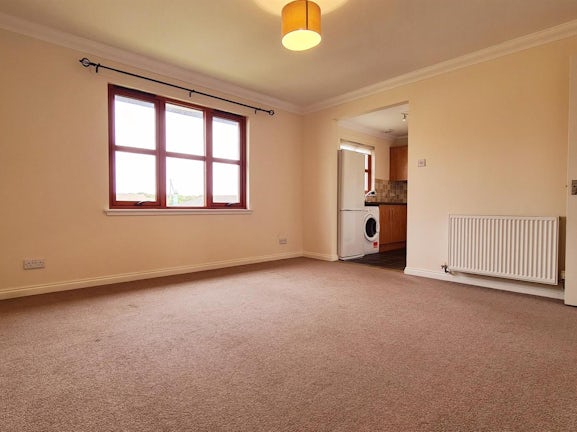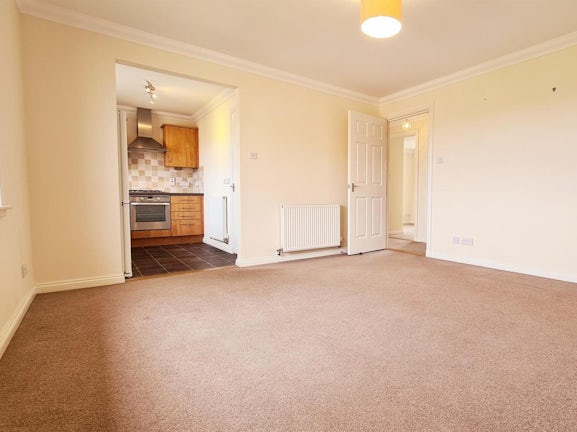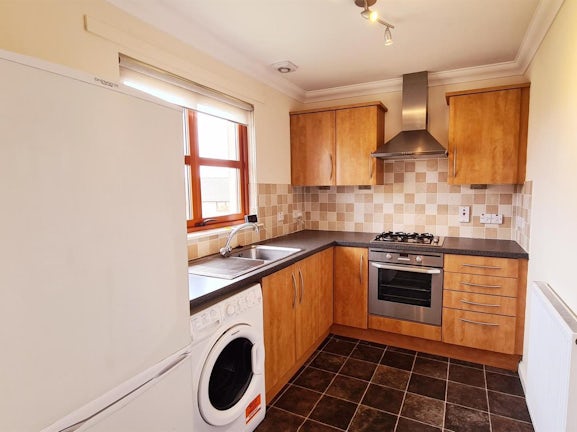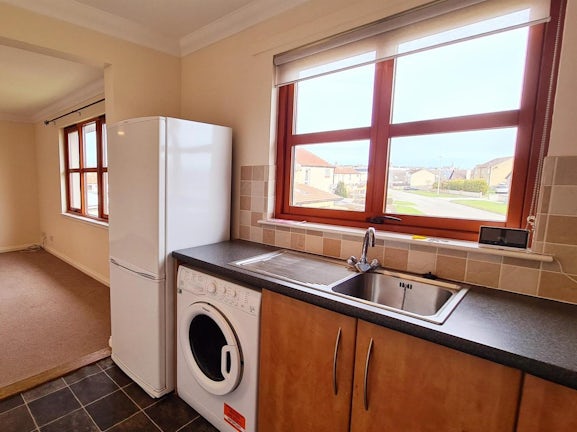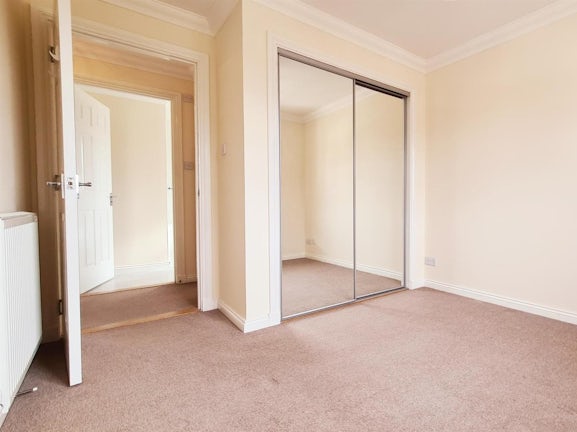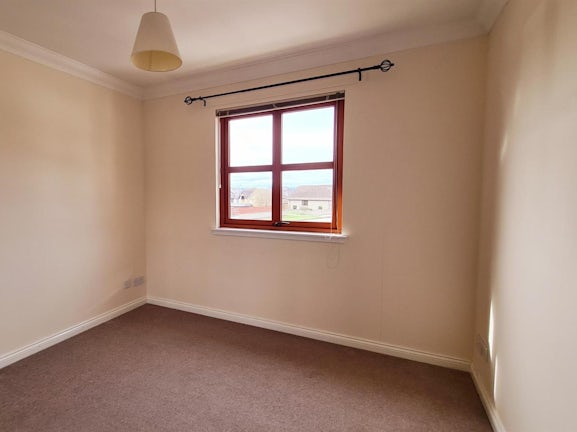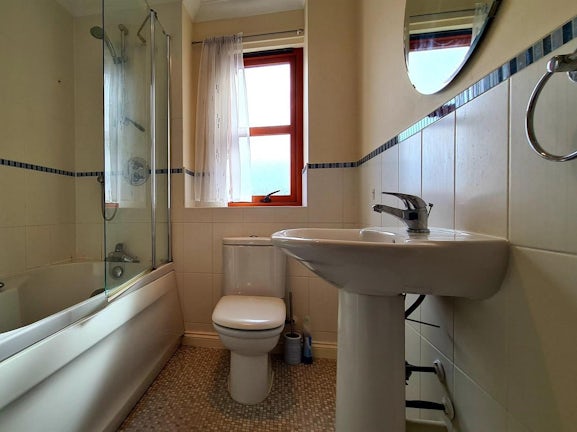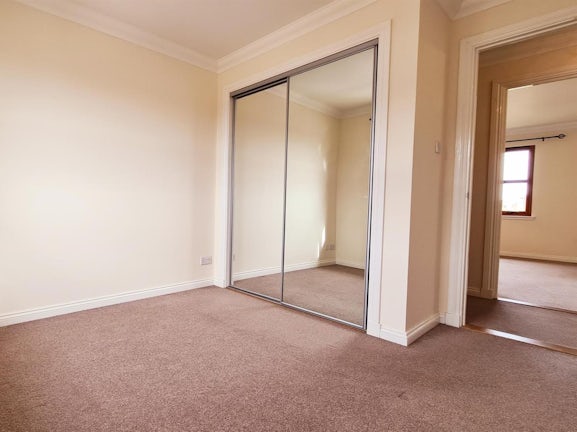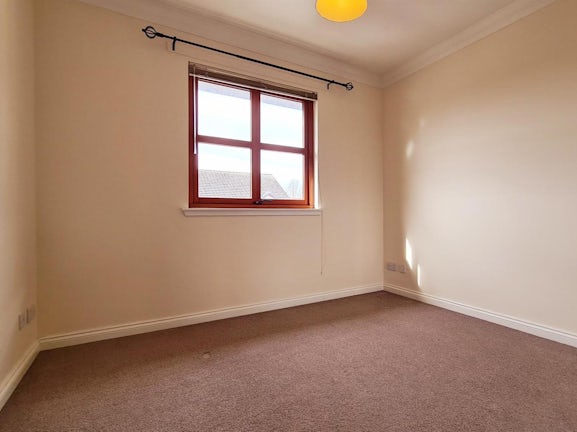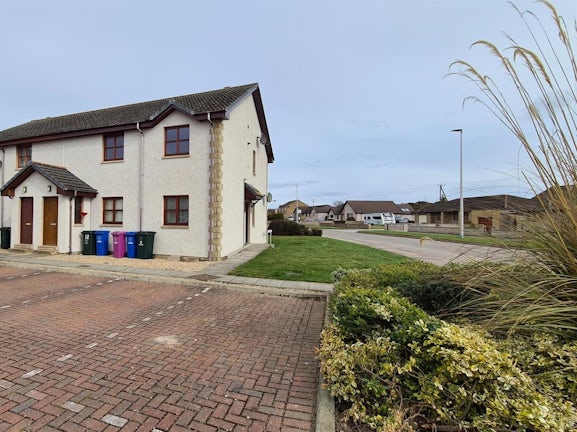Flat for sale on Ewing Gardens Lossiemouth,
IV31
- 22 Thunderton Place , Elgin,
Moray, IV30 1BG - Sales & Lettings 01343 508091
Description
Modern first floor flat situated in a popular residential location within the coastal town of Lossiemouth.
Lossiemouth offers a variety of services which include primary and secondary schools, local shops, supermarkets.
The town has a selection of outdoor leisure pursuits and boasts two beautiful sandy beaches, championship links golf course, marina and a harbour.
There is a good bus service to the City of Elgin which is approximately six miles distant and offers a wider range of facilities including travel links by road and rail to Inverness, Aberdeen and beyond.
The accommodation comprises lower entrance hall, landing, spacious lounge, kitchen, two double bedrooms and a bathroom. Further benefits include double glazing, gas central heating, communal garden grounds and private parking.
Stairs/Landing
Front door leads into the the entrance hall with double glazed window to the side aspect.
Cupboard housing the consumer unit and ceiling light fitting.
Carpeted staircase leads up to the landing.
The landing provides access to all accommodation.
Central heating radiator.
Ceiling light fittings.
Loft access hatch.
Very spacious storage cupboard ( appx 1m x 1.8m) housing the gas boiler.
Bedroom 1
2.9 x 2.6 (9'6" x 8'6")
Double bedroom with double glazed window to the front aspect.
Ceiling light fitting.
Fitted carpet in a neutral colour.
Central heating radiator.
Built-in double wardrobe with sliding mirror doors.
Bedroom 2
2.8 x 2.6 (9'2" x 8'6")
Double bedroom with double glazed window to the front aspect.
Ceiling light fitting.
Central heating radiator.
Fitted carpet.
Built-in double wardrobe with sliding mirror doors.
Bathroom
2.7 x 1.8 (8'10" x 5'10")
Three piece suite in white comprising pedestal wash hand basin, low level WC and bath with mains Grohe shower over.
Ceiling light fitting.
Ceiling mounted extractor fan.
Vinyl flooring.
Ladder style chrome towel radiator.
Double glazed window to side aspect
Lounge
4 x 3.9 (13'1" x 12'9")
Spacious lounge with double glazed window to the rear aspect
TV and telephone points.
Ceiling light fitting.
Fitted carpet.
Central heating radiator.
An archway leads through to the kitchen.
Kitchen
2.9 x 1.9 (9'6" x 6'2")
Modern kitchen with good range of base and wall units.
Ample worktop space.
Built-in electric single oven
Four ring gas hob with chimney style extractor hood.
Stainless steel sink.
Double glazed window to the rear aspect.
Plumbing for a washing machine and space for a fridge freezer.
Extractor fan.
Central heating radiator.
Tiled splash back around worktop.
Built in larder cupboard.
Exterior
Communal garden grounds and parking spaces for residents.
