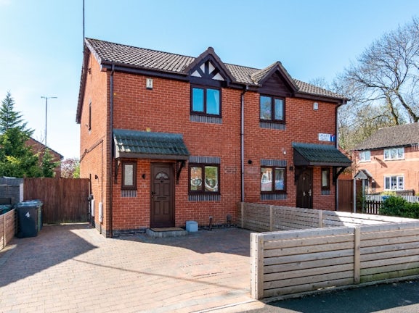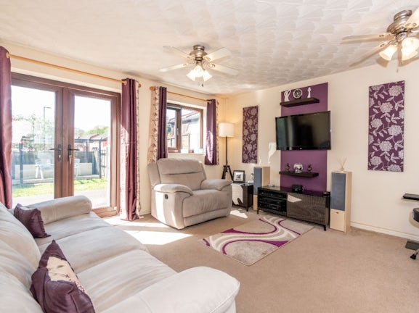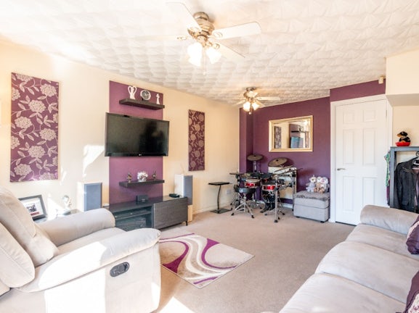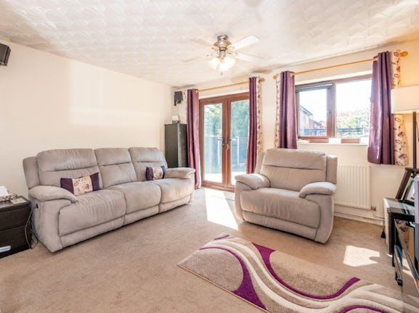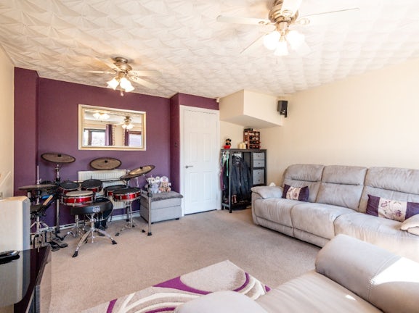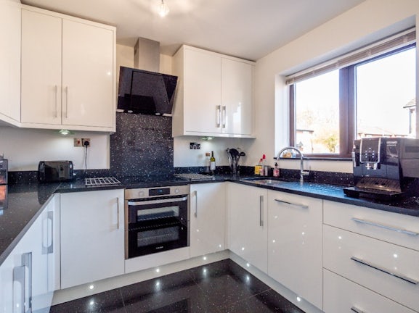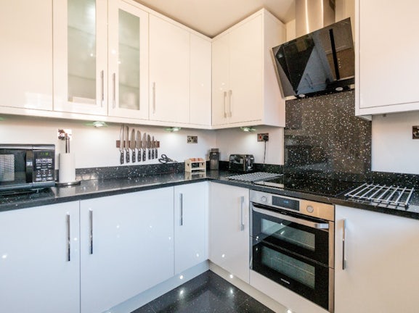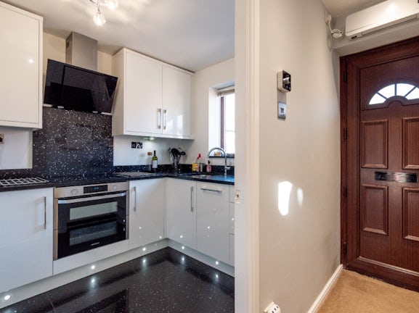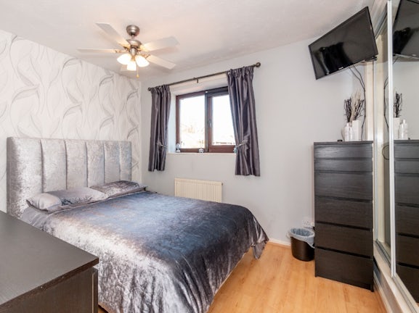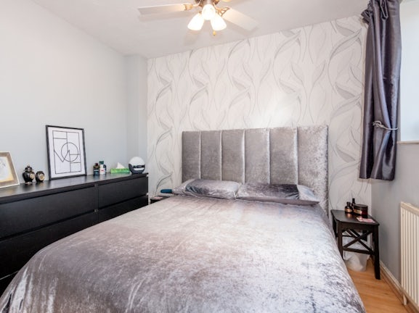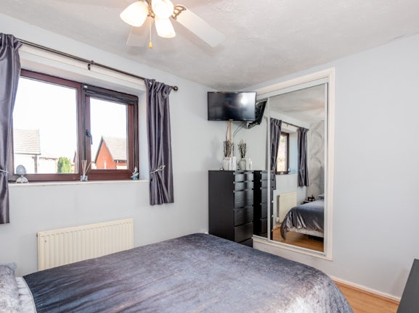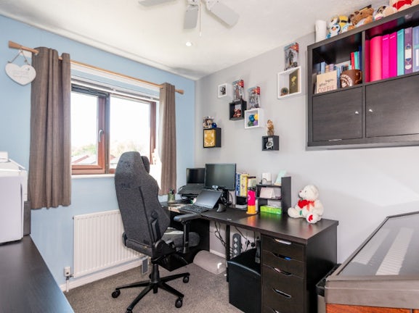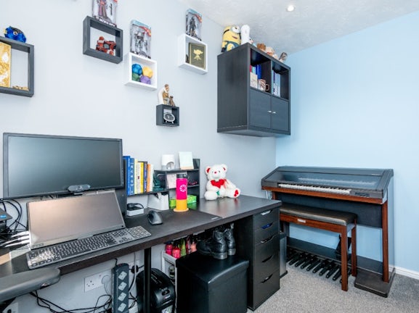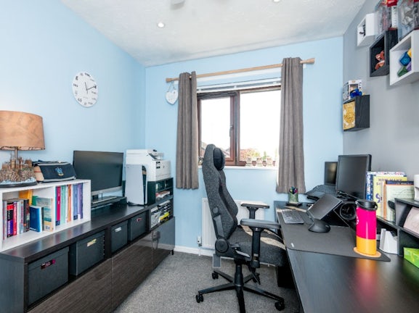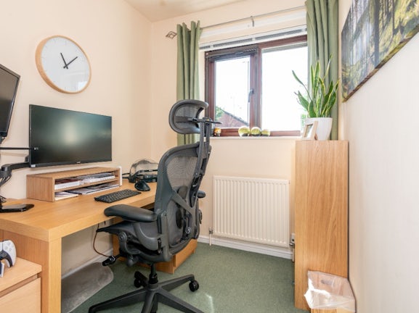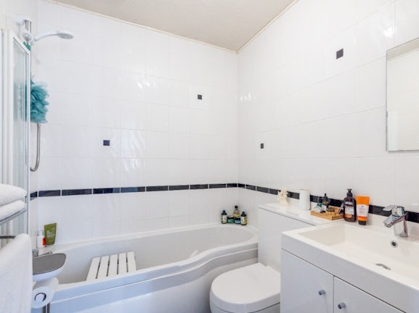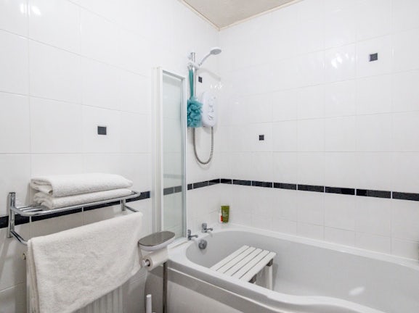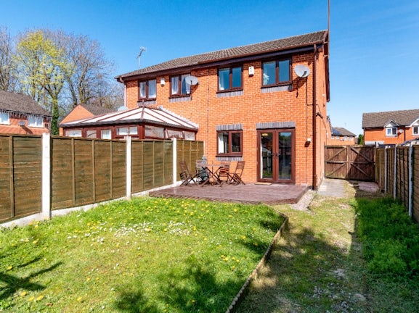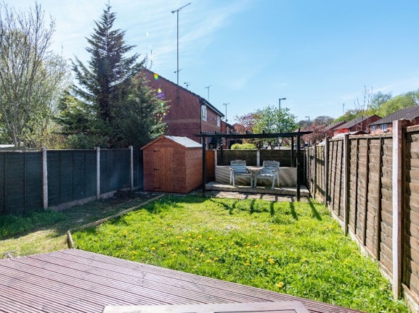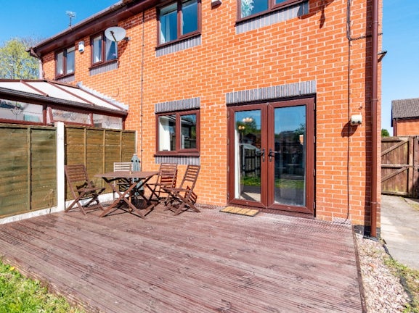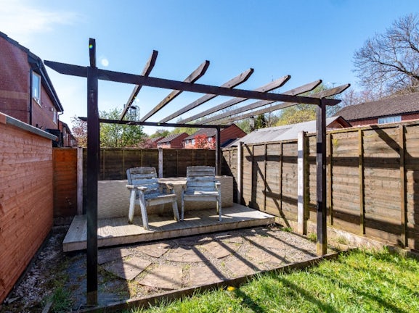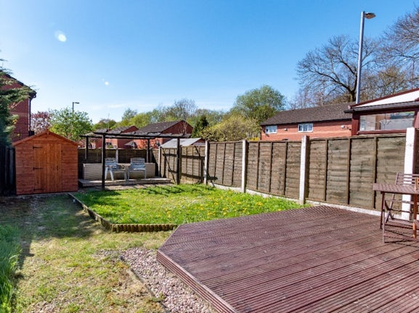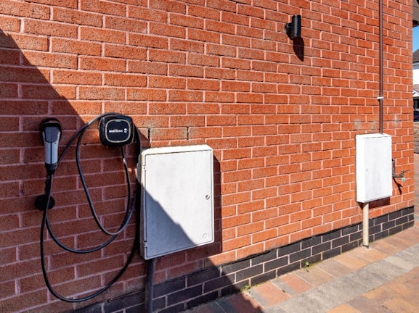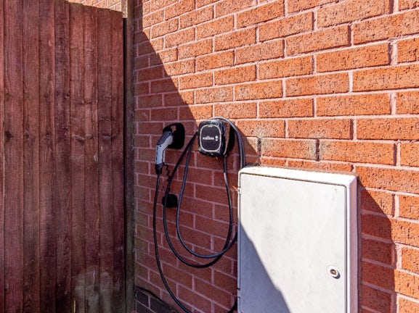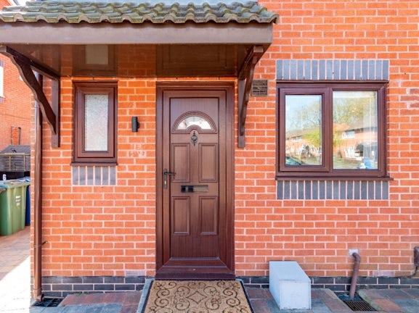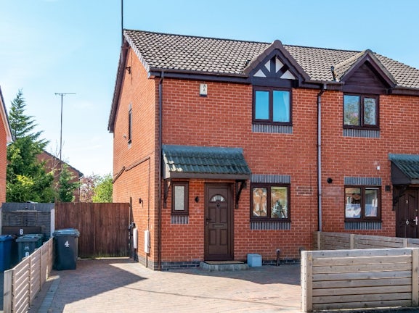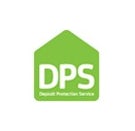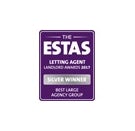Semi-detached House for sale on Cherry Close Bury,
BL9
£195,000
- 31 Bury New Road, Sedgley Park,
Prestwich, M25 9JY - Sales & Lettings 0161 532 4748
Features
Features
- Well Presented Three Bedroom Semi Detached
- Located On Quiet Cul-de-Sac
- Modern Gloss White Kitchen
- South Facing Lounge Diner
- Family Bathroom
- Double Driveway
- South Facing Rear Garden
- Fully Double Glazed
- EV Charge Point
- Council Tax Band: B
Description
Description
Tenure: Freehold
Belvoir are delighted to offer for sale this immaculately presented and well-maintained home, located on a quiet cul-de-sac and well situated for local shops, schools, public transport links and easy access into Bury town centre and onto the motorway networks. The property briefly comprises; entrance hall, spacious south facing lounge diner, modern gloss white kitchen, integrated appliances, three bedrooms, family bathroom, three storage cupboards, loft, full double glazing and gas central heating throughout. There is a double driveway to the front for off road parking and a south facing rear garden.
Ground Floor
The entrance hall gives access to a modern gloss white kitchen which includes black granite worktops, integrated Samsung single oven and induction hob, integrated Indesit dishwasher, Indesit fridge and Indesit freezer. There is also under plinth lighting. The spacious lounge diner to the rear is south facing and has french doors opening onto the garden. There is also a ceiling fan. There is recessed lighting in the hallway as well as a utility cupboard and under stairs storage.
The entrance hall gives access to a modern gloss white kitchen which includes black granite worktops, integrated Samsung single oven and induction hob, integrated Indesit dishwasher, Indesit fridge and Indesit freezer. There is also under plinth lighting. The spacious lounge diner to the rear is south facing and has french doors opening onto the garden. There is also a ceiling fan. There is recessed lighting in the hallway as well as a utility cupboard and under stairs storage.
First Floor
The master bedroom is a large double bedroom with an integrated double wardrobe and laminate flooring. There is also a ceiling fan. The second double bedroom has recessed lighting, a ceiling fan and carpeted flooring. The third single bedroom has recessed lighting and a ceiling fan and is carpeted. The modern family bathroom consists of a panelled bath with electric shower. contemporary washbasin and WC, fully tiled walls and floor, heated towel rail/radiator. There is also a full sized loft and a storage cupboard with combi boiler.
The master bedroom is a large double bedroom with an integrated double wardrobe and laminate flooring. There is also a ceiling fan. The second double bedroom has recessed lighting, a ceiling fan and carpeted flooring. The third single bedroom has recessed lighting and a ceiling fan and is carpeted. The modern family bathroom consists of a panelled bath with electric shower. contemporary washbasin and WC, fully tiled walls and floor, heated towel rail/radiator. There is also a full sized loft and a storage cupboard with combi boiler.
Outside
To the rear of the property accessed from the lounge there is a private south facing garden with a decking area and 8 x 6 ft shed with built in lock. To the front of the property there is a block paved double driveway with external timed lighting to front and side. There is an EV charge point.
Additional Information
Gas central heating with radiators from a wall mounted combi boiler.
Council Tax Band B
The loft is accessed off the landing.
EPC rating: C. Council tax band: B, Tenure: Freehold,
