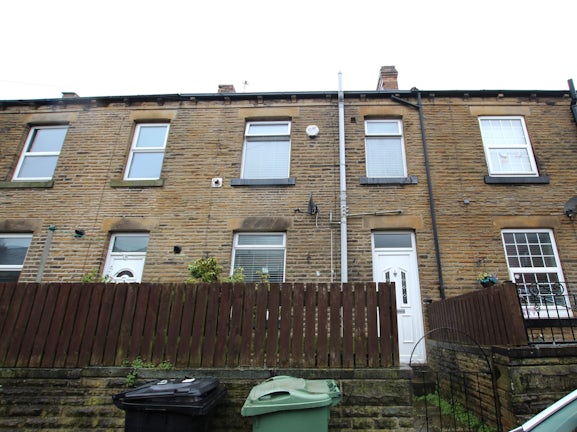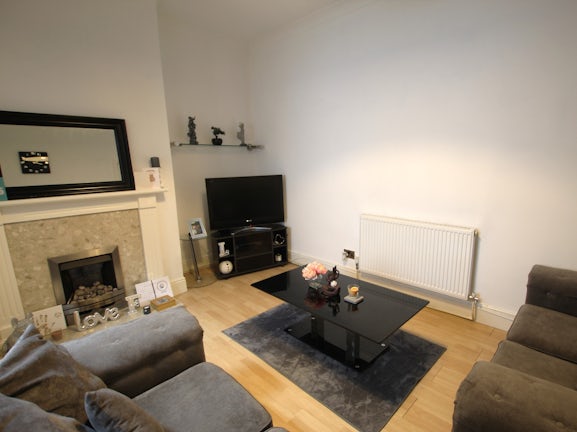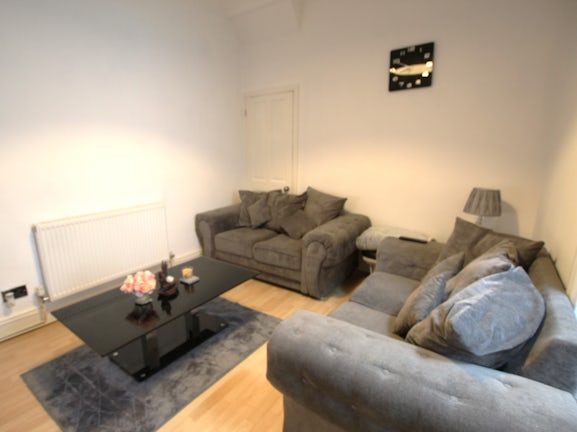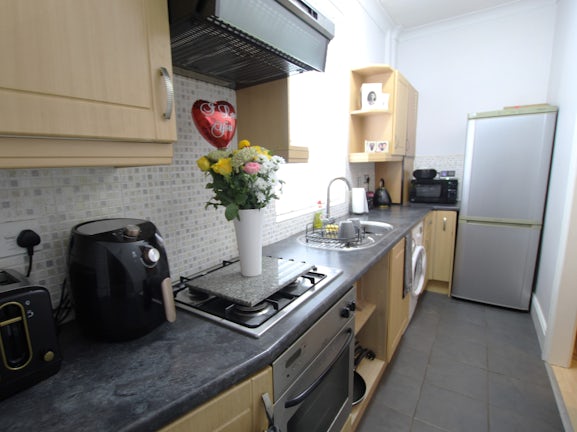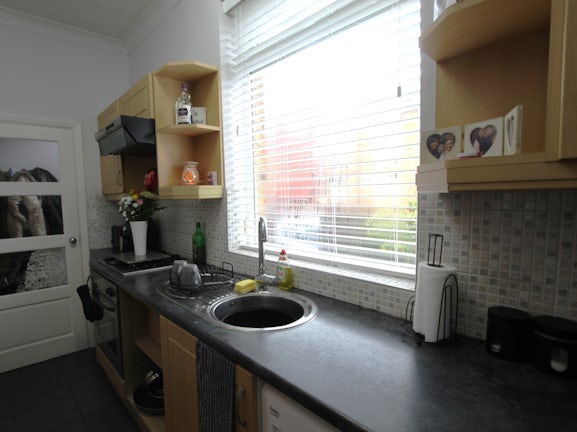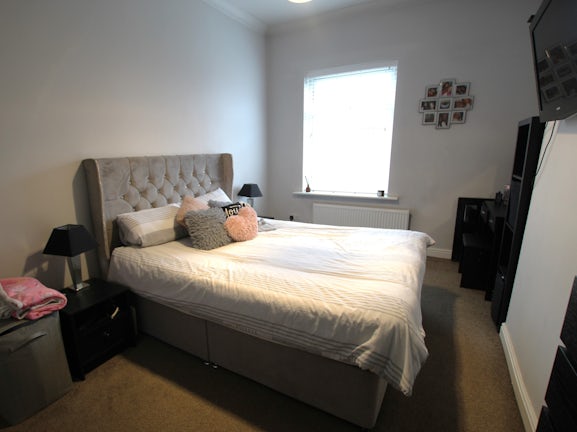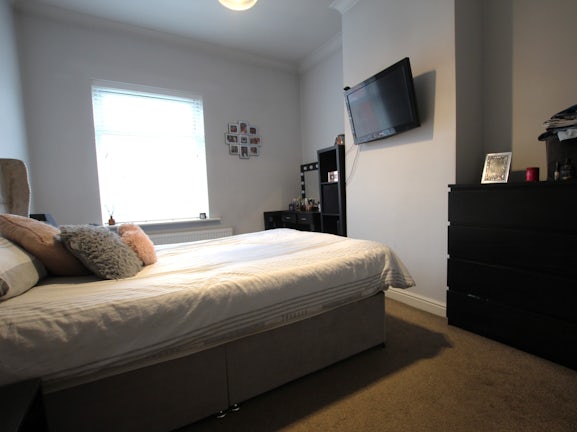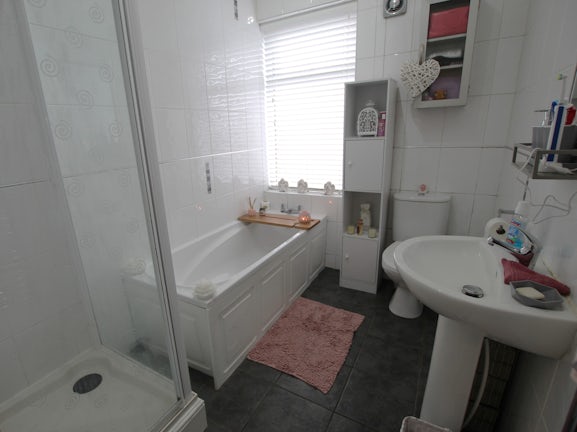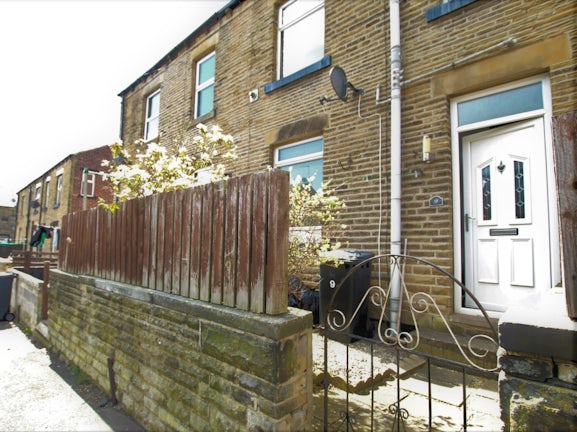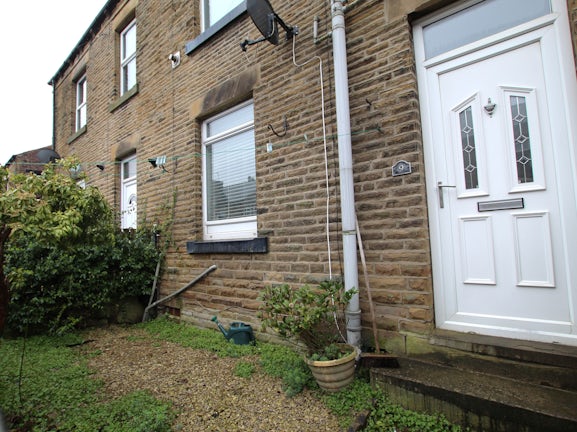Terraced House to rent on Florence Terrace Morley,
LS27
- Milton House, Queens Street,
Morley, LS27 9EB - Sales & Lettings 01133 506884
Overview
- Deposit: £801
- Heating: Gas Central Heating, Double glazing
- Unfurnished
Features
- Available Mid April
- One Bedroom Terrace Property
- Double Bedroom
- Cellar for Storage
- Enclosed Patio Garden
- Neutral Modern Decor
- Double Glazed
- Gas Central Heating
- EPC Rating D
- Council Tax A
- Council Tax Band: A
Description
Available Mid-April. One Bedroom Unfurnished Stone back to back property. Located in close proximity to Morley Town Centre and the Train Station – an abundance of amenities are close by. Benefiting from neutral décor, gas central heating, double glazing, Kitchen with appliances included and an arch leading to the living room, and cellar to the Lower Floor. To the First Floor there is a spacious double Bedroom and modern white Bathroom suite comprising of panelled bath, shower cubicle, hand wash basin and low flush WC. There is also a pleasant enclosed front patio garden and on street parking. EPC rating: D. Council tax band: A,
Cellar
GROUND FLOOR
Entrance Hall
UPVC door leads to stairs and door to the left opens into the kitchen. The hallway has a chrome effect light fitting and wall mounted coat hooks.
Kitchen
4.05m (13′3″) x 1.41m (4′8″)
Fitted Kitchen with a range of Beech effect wall and base units and complimentary work surfaces. Appliances included are a washing machine, integrated gas hob and oven with extractor over and tall fridge freezer. The floor is tiled and the walls have localised ceramic tiling – an arch leads through to the living room area. Double glazed window with blinds.
Living Room
4.30m (14′1″) x 2.89m (9′6″)
A good size living room with laminate flooring, electric fire with modern hearth and surround, radiator and door leading to the cellar.
FIRST FLOOR
Bedroom
4.41m (14′6″) x 3.09m (10′2″)
A spacious double Bedroom with front aspect double glazed window, radiator and neutral fitted carpet.
Bathroom
2.63m (8′8″) x 1.92m (6′4″)
The bathroom is so much bigger than most – a modern white bathroom suite comprising of low flush W.C., wash hand basin and panelled bath with the added benefit of a separate shower cubicle! Contemporary tiling to the floor and walls, electric heated towel radiator and frosted front aspect window.
Exterior
Enclosed patio garden.
