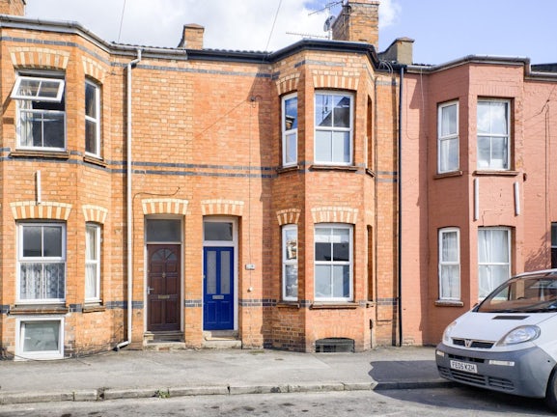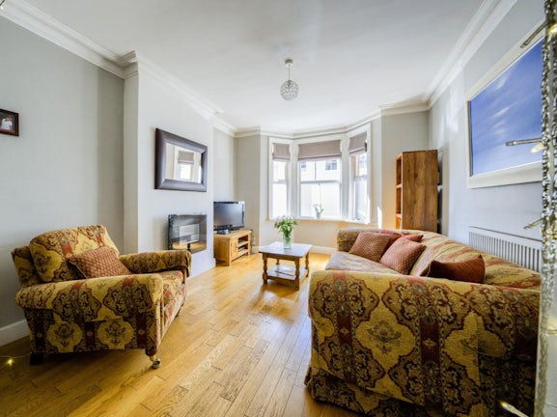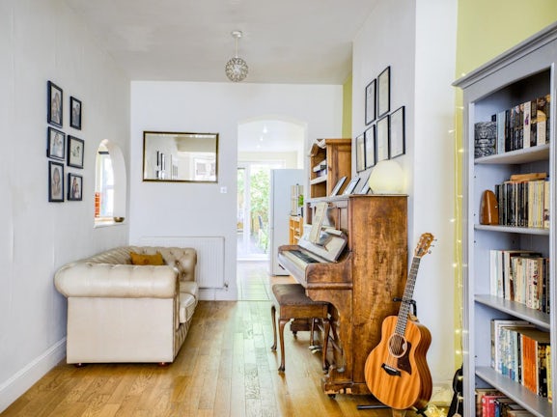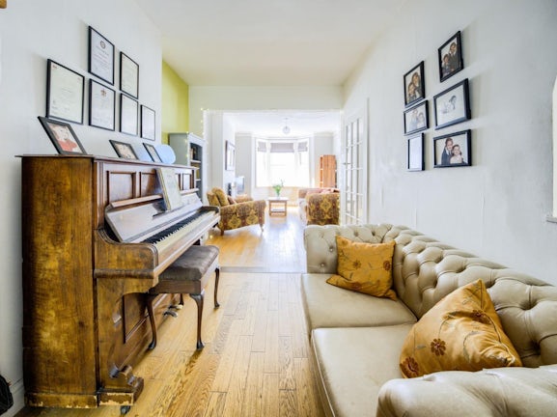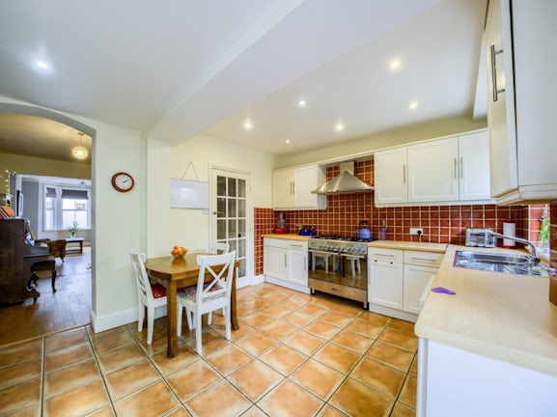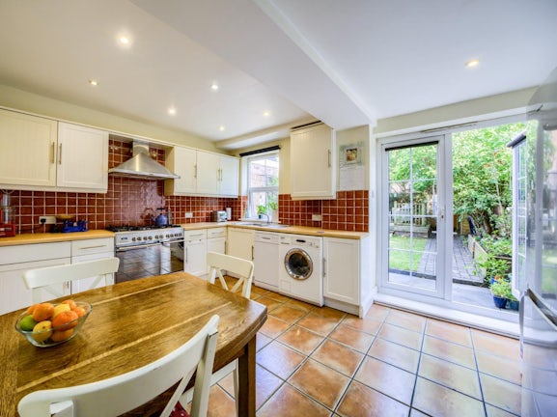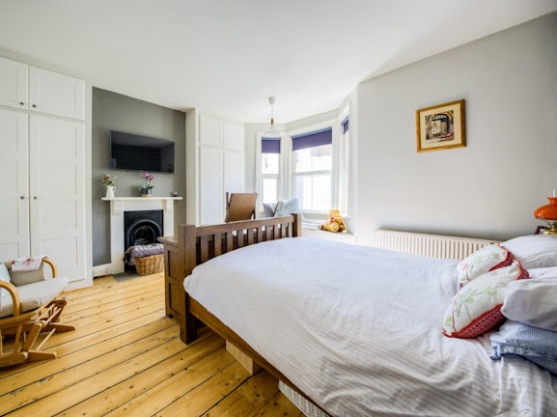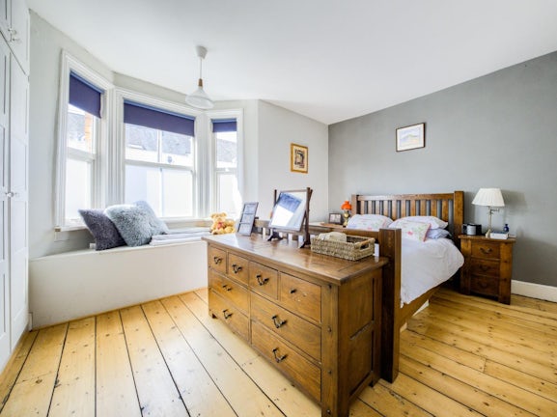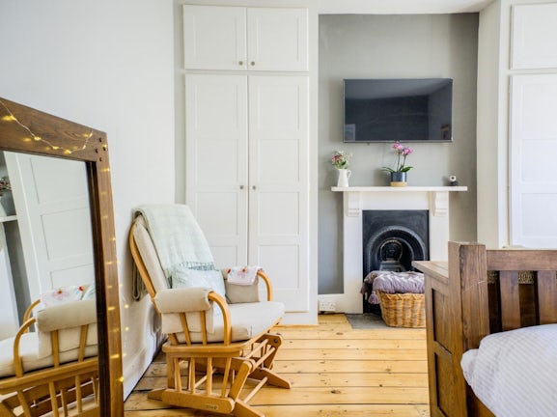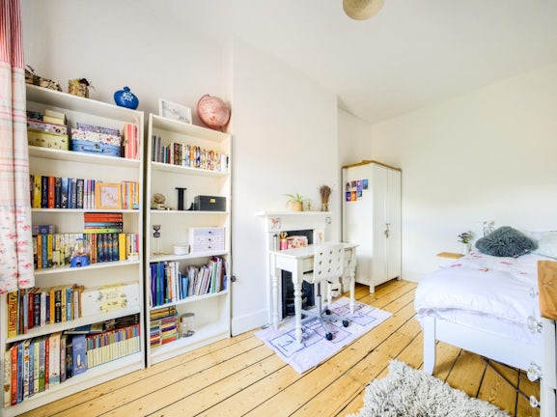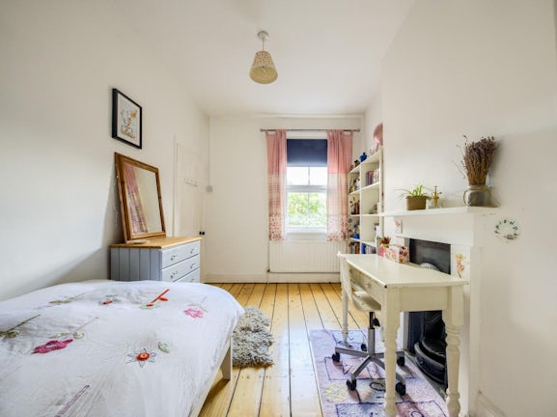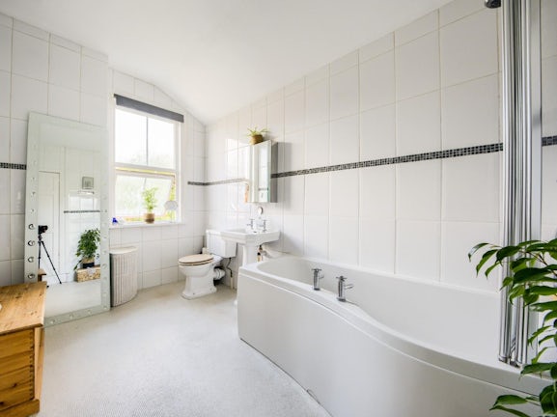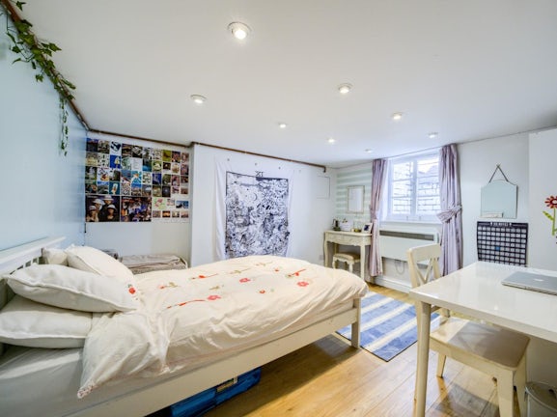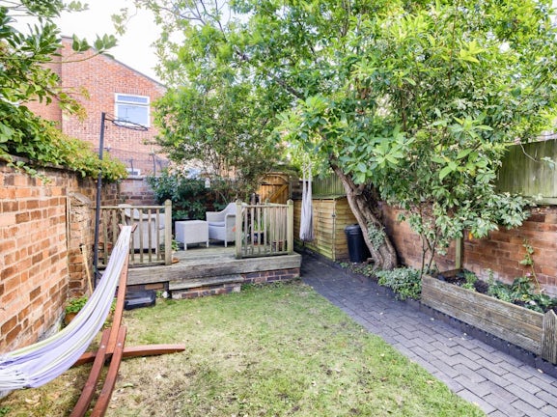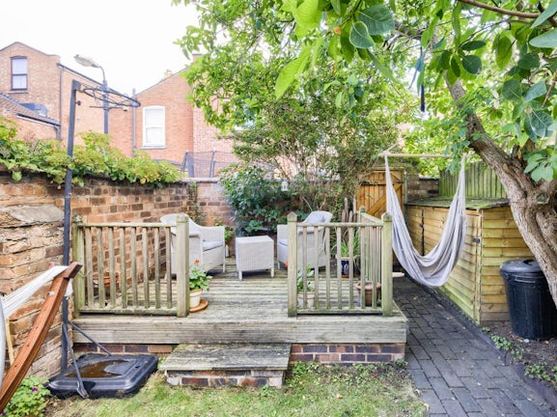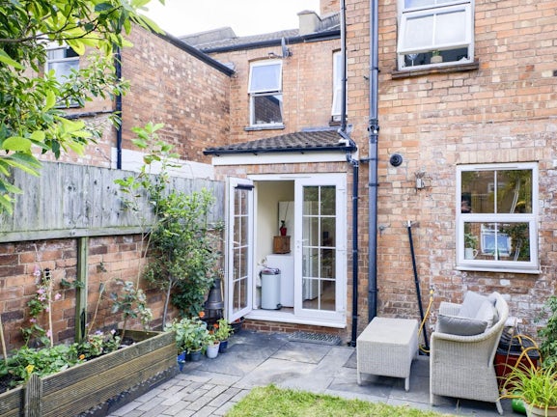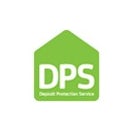Town house for sale on George Street Leamington Spa,
CV31
- 22/23 Denby Buildings Regent Grove,
Leamington Spa, CV32 4NY - Sales & Lettings 01926 676534
Description
Tenure: Freehold
A stunning Victorian bay fronted terrace property, situated in a sought-after location only a short walk from Jephson Gardens, Leamington Spa town centre and train station. The property is conveniently located close to M40 transport links, local schools, and other amenities. In brief, the property comprises open plan lounge/dining area, kitchen/dinner, two bedrooms, family bathroom, basement, and rear garden.
Entering the property through the front door you are greeted by the entrance hallway, with stairs leading to the first floor of the property and doors leading to subsequent rooms. Boasting an impressive bay window, the lounge features original chimney breast, oak wooden flooring, and ample room for a substantial lounge suite. The area has been opened up to create a great space for entertaining, as further through there is an area that could be used as a dining room, or perhaps another reception room. The spacious, kitchen features a range of high- and low-level units, complimentary worktops, a fully tiled splashback and stone flooring. Appliances include Range cooker and hob, extractor unit and there is further space for other freestanding appliances. There is a double-glazed window as well as French patio doors into the garden.
To the first floor of the property is a spacious landing and doors leading off to other rooms. The principal bedroom boasts a beautiful original fireplace, hearth, original wooden flooring, and a large bay window allowing the room to flood with natural light. There is also plenty of storage in the form of built-in wardrobes on either side of the chimney breast and window seat. The second bedroom is also a double bedroom, with another original fireplace, original wooden flooring, and ample space for freestanding bedroom furniture and storage. The substantial family bathroom comprises shower-over-bath, pedestal wash basin and low-level WC.
The basement is dry lined has been presented as a study and could potentially be fully converted,
To the rear of the property is a good-sized garden, with both lawn and a decking area, ideal for an outdoor seating area. There is also a back gate for rear access.
On-street permit parking available. Permits to be acquired from Warwick District Council at a cost of £25 per annum.
Tenure: FREEHOLD
Council tax C
Freehold
Fixtures and Fittings - Only those mentioned within these particulars are included in the sale.
Information - Mains water and electricity are believed to be connected to the property. We believe the property to be freehold. The agent has not checked the legal status to verify the freehold status of the property. The purchaser is advised to obtain verification from their legal advisers. Fixtures & Fittings Only those mentioned within these particulars are included in the sale price. Viewing Strictly by appointment through the Agents. All electrical appliances mentioned within these sales particulars have not been tested. All measurements believed to be accurate to within three inches. Photographs are reproduced for general information only and it must not be inferred that any item is included for sale with the property.
Viewings - Strictly by appointment through the Agents on (01926) 422251.
Belvoir and our partners provide a range of services to buyers, although you are free to use an alternative provider. For more information simply speak to someone in our branch today. We can refer you to Furnley House for help with finance. We may receive a 20% fee , if you take out a mortgage through them. If you require a solicitor to handle your purchase we can refer you to Thomas Flavell + Sons solicitors. We may receive a fee of £150, if you use their services.
