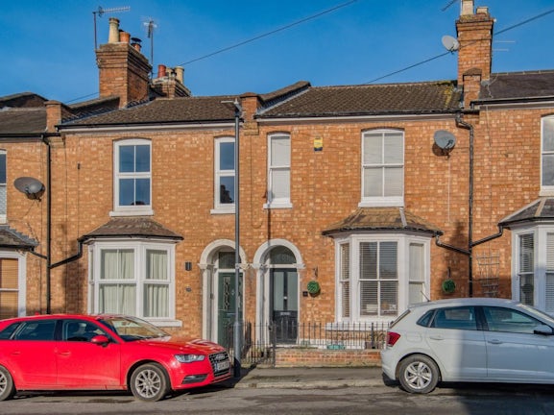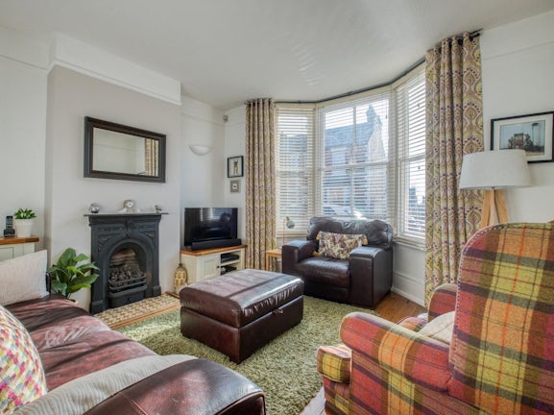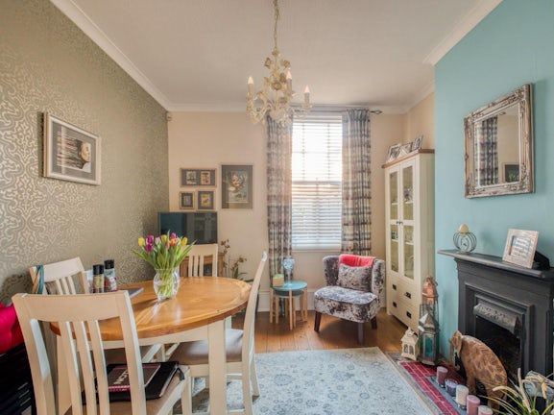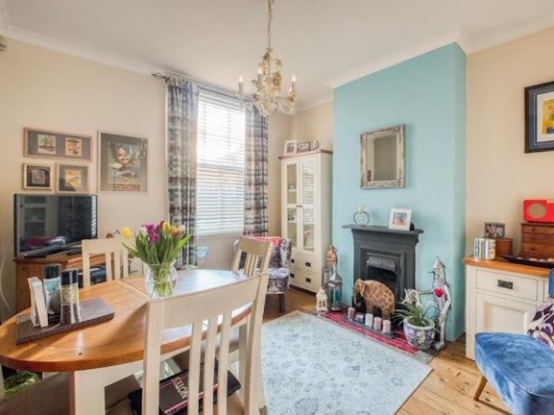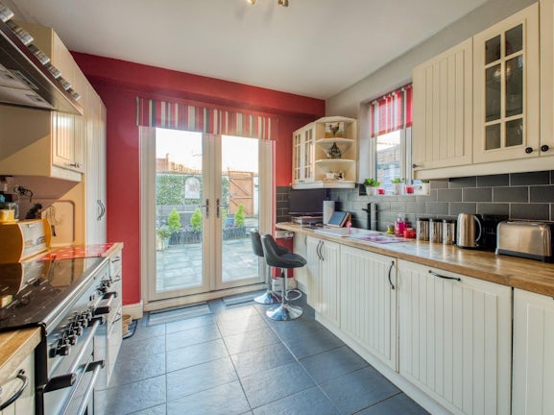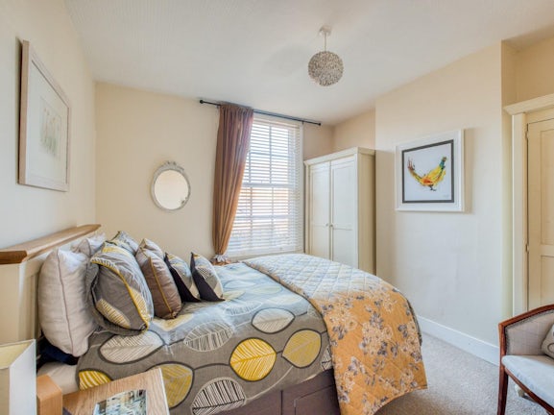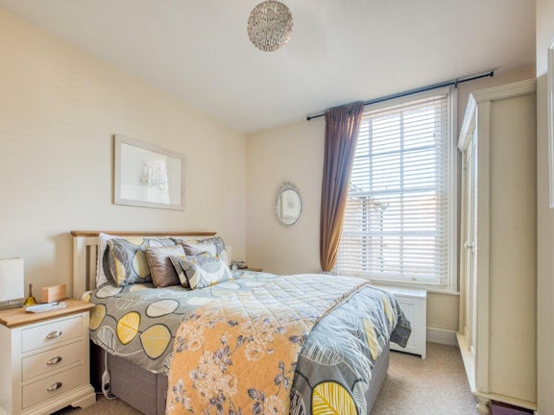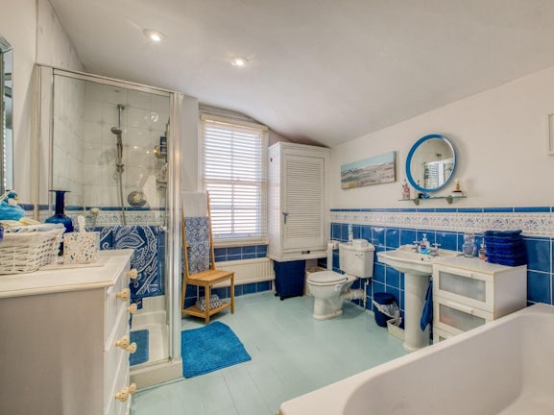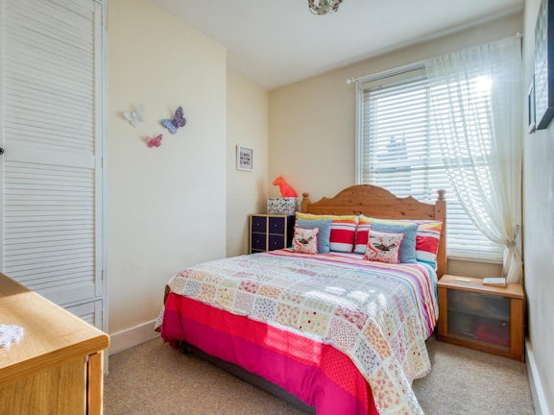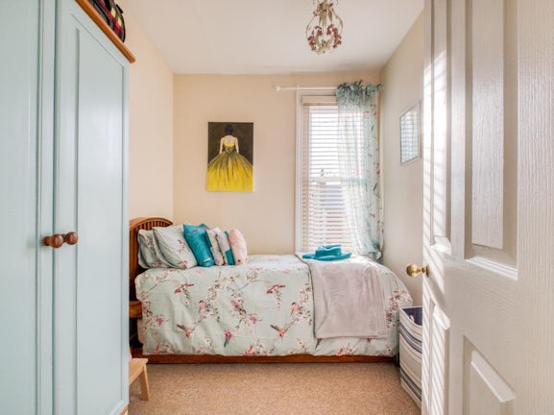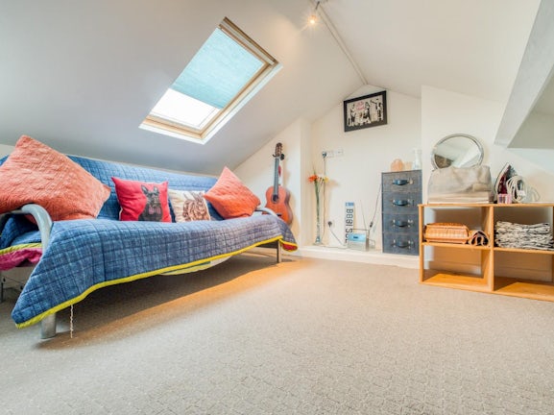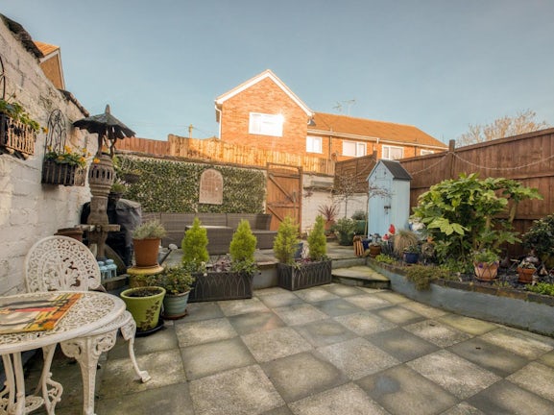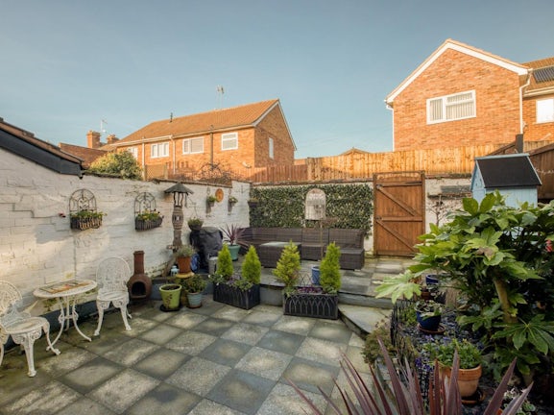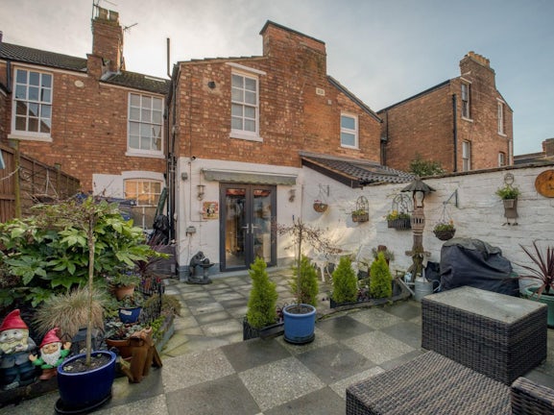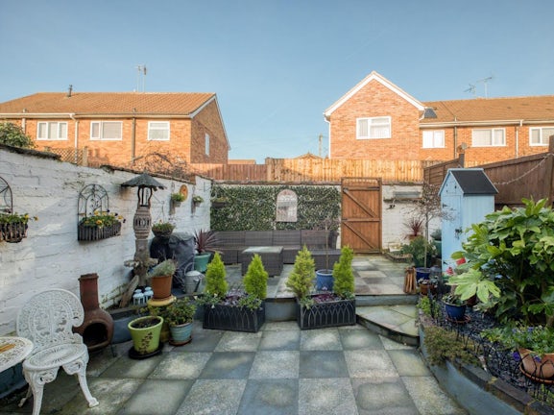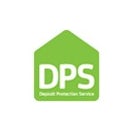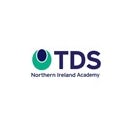Terraced House for sale on Villiers Street Leamington Spa,
CV32
- 22/23 Denby Buildings Regent Grove,
Leamington Spa, CV32 4NY - Sales & Lettings 01926 676534
Description
Belvoir Leamington Spa are bringing this attractive traditional three bed mid-terrace property to the market. Located on a pretty and popular North Leamington street, the property boasts spacious family living space arranged over three floors. Set back from the street behind small front garden which is attractively enclosed with wrought iron railings, the front door leads into:
Hallway: with stairs leading to the first floor and doors leading to:
Living Room: this is a bright room which benefits from a large bay window to the front of the property. There is also an attractive feature fireplace which is a characterful focal point to the room.
Dining Room: this is a good-sized room which offers plenty of space for a formal dining table or additional seating area. There are several pleasant features such as a feature fireplace and high ceilings.
Breakfast Kitchen: this a surprisingly large space which is fitted with a range of wall and floor cream shaker style units, all finished with a complementary wooden worktop. There is a range of integrated appliances, including range style electric oven and hob, extractor, dishwasher and washing machine as well as room for a freestanding fridge freezer. There are doors leading out of the space into the garden and the space is further benefited from a breakfast bar towards one end of the space.
Rear Garden: this is a low maintenance space which is ideal for summer entertaining. There are a range of planted borders as well as rear access.
First floor landing: with stairs from the ground floor there are doors leading to:
Bedroom 1: this is a large double bedroom with fitted wardrobes.
Bedroom 2: this is a second large double bedroom with room for freestanding furniture.
Bedroom 3: a third double bedroom with room for freestanding furniture.
Bathroom: fitted with a period style suite which includes a double shower, w.c, pedestal basin as well as freestanding bath.
Second Floor Loft Room: this is a usefully and flexible room on the second floor, ideal for an office or perhaps a children’s play area.
Freehold
Fixtures and Fittings - Only those mentioned within these particulars are included in the sale.
Information - Mains water and electricity are believed to be connected to the property. Viewing Strictly by appointment through the Agents. All electrical appliances mentioned within these sales particulars have not been tested. All measurements believed to be accurate to within three inches. Photographs are reproduced for general information only and it must not be inferred that any item is included for sale with the property.
Viewings - Strictly by appointment through the Agents on (01926) 422251.
Belvoir and our partners provide a range of services to buyers, although you are free to use an alternative provider. For more information simply speak to someone in our branch today. We can refer you to Furnley House for help with finance. We may receive a 20% fee , if you take out a mortgage through them
