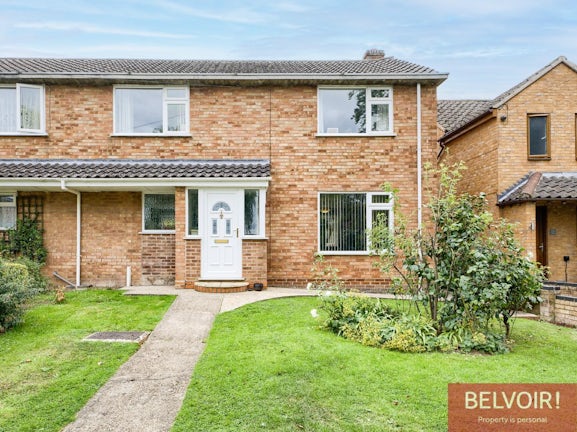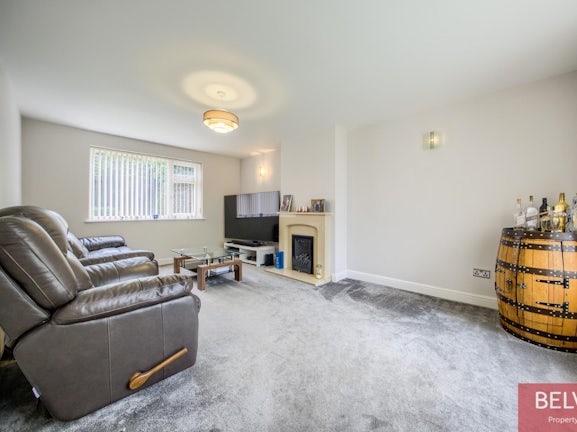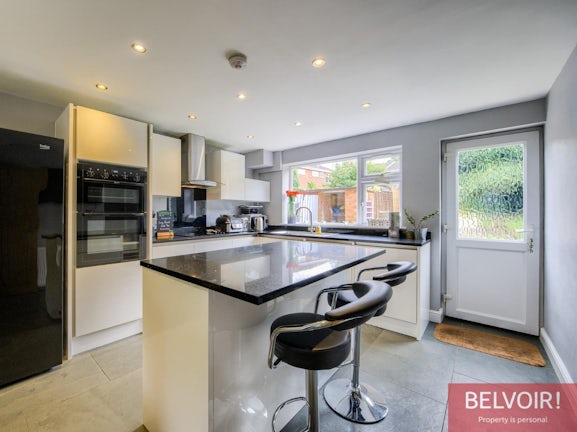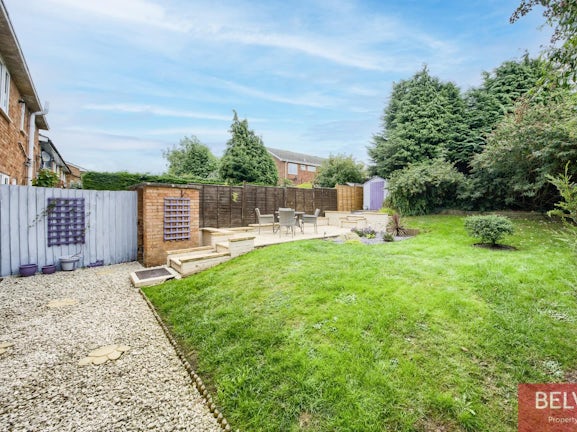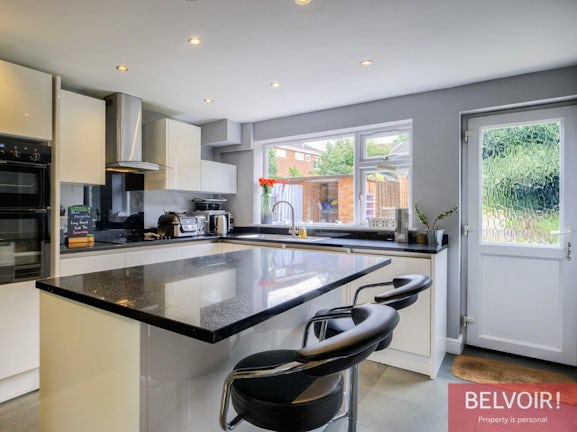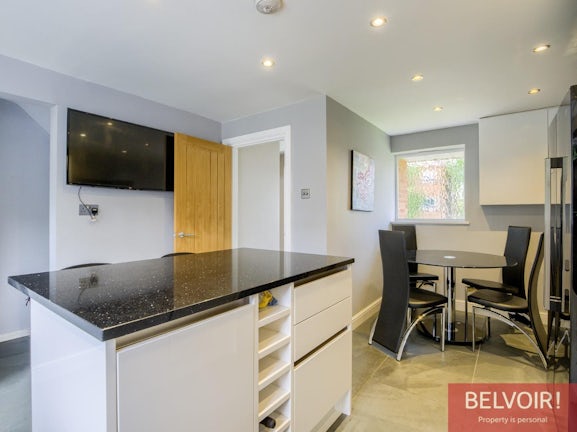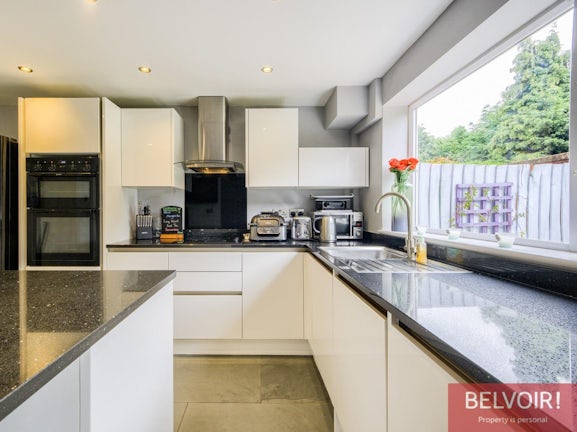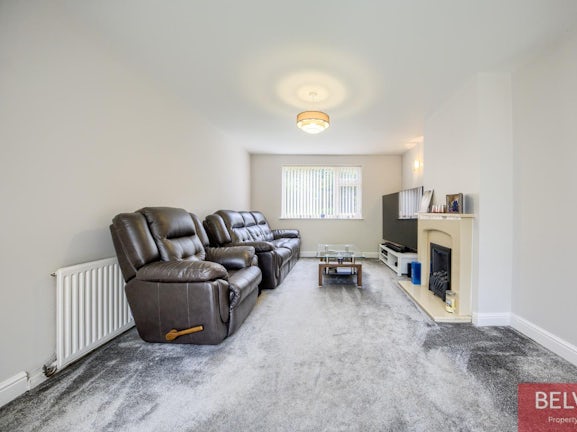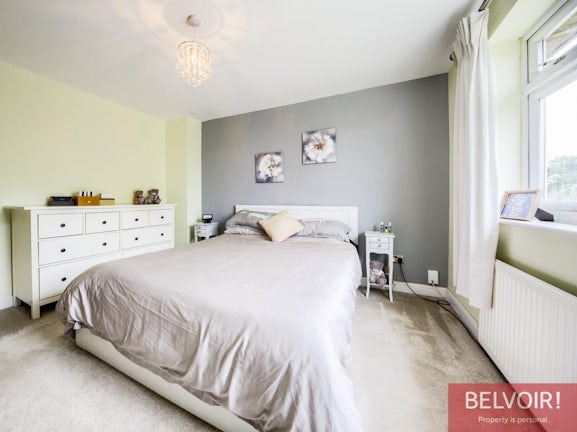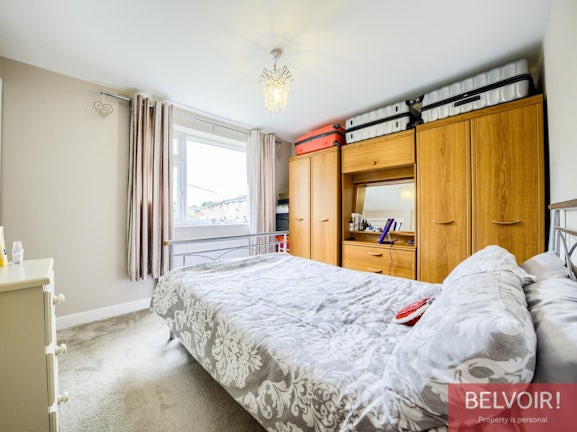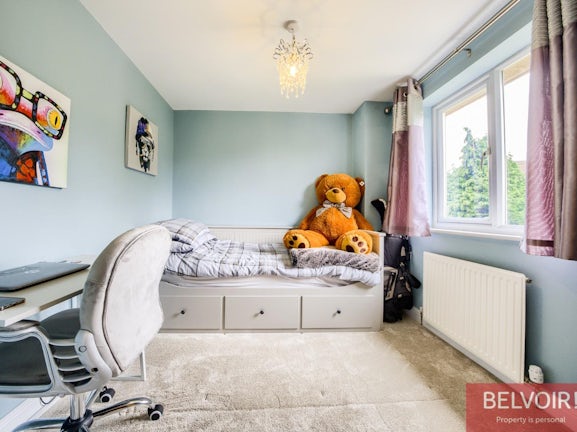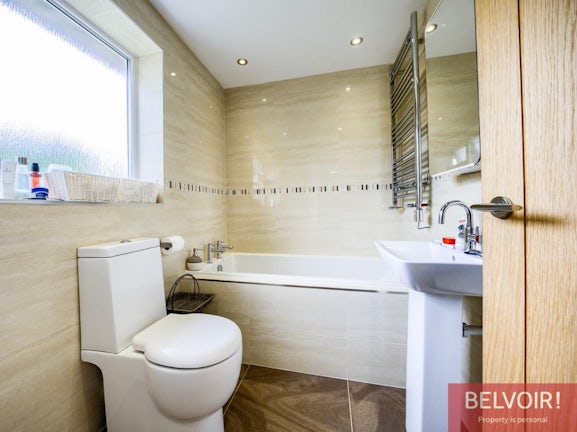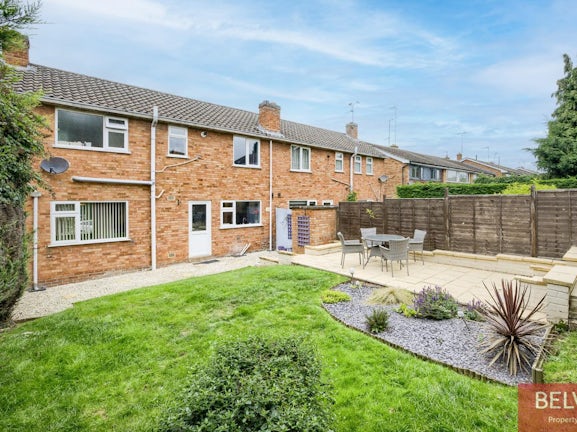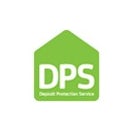Semi-detached house for sale on Price Road Leamington Spa,
CV32
- 22/23 Denby Buildings Regent Grove,
Leamington Spa, CV32 4NY - Sales & Lettings 01926 676534
Description
Tenure: Freehold
A well presented, semi-detached family home located in a quiet residential road in Cubbington, Leamington Spa. With great access to local amenities, schools and transport links, the property briefly comprises kitchen/dining room, lounge, 3 bedrooms, family bathroom and front and rear gardens.
Entrance hall: Entering through the front door you are greeted with the entrance hallway, with stairs leading to the first floor and doors leading to;
Kitchen/dining room: An immaculately finished L-shaped kitchen, with a range of high and low level gloss, soft-close handleless units with full granite worktops and upstands, and impressive island with breakfast bar space. Integrated appliances include double oven, hob, extractor unit, dishwasher, washing machine. There is also room for further freestanding appliances. There is space for a dining table set and access to an alcove under the stairs housing a handy storage cupboard. Access to the rear garden via a frosted glass UPVC door.
Lounge: A bright space thanks to being dual aspect, the lounge is laid with plush carpet and features original chimney breast with a feature fireplace. Ample space for a substantial lounge suite.
First floor landing: With access to an airing/cupboard and doors leading to subsequent rooms.
Bedroom 1: A good-sized double with built in wardrobe/storage space, this room benefits from a large window to the front of the property allowing ample natural light to flood in.
Bedroom 2: Another double bedroom, this room too boasts built in storage.
Bedroom 3: Also a double bedroom this room is ideal as a guest bedroom or perhaps an office space.
Bathroom: Fully tiled, the family bathroom comprises bath, walk in shower, low level WC, pedestal wash basin and heated towel rail.
Outdoor space: A good-sized, laid to lawn front garden with paved path to front door and side access. A sizeable rear garden with paved outdoor seating area, storage shed and lawn with hedged border.
Freehold
Freehold
Fixtures and Fittings - Only those mentioned within these particulars are included in the sale.
Information - Mains water and electricity are believed to be connected to the property. We believe the property to be freehold. The agent has not checked the legal status to verify the freehold status of the property. The purchaser is advised to obtain verification from their legal advisers. Fixtures & Fittings Only those mentioned within these particulars are included in the sale price. Viewing Strictly by appointment through the Agents. All electrical appliances mentioned within these sales particulars have not been tested. All measurements believed to be accurate to within three inches. Photographs are reproduced for general information only and it must not be inferred that any item is included for sale with the property.
Viewings - Strictly by appointment through the Agents on (01926) 422251.
Belvoir and our partners provide a range of services to buyers, although you are free to use an alternative provider. For more information simply speak to someone in our branch today. We can refer you to Furnley House for help with finance. We may receive a 20% fee , if you take out a mortgage through them. If you require a solicitor to handle your purchase we can refer you to Thomas Flavell + Sons solicitors. We may receive a fee of £150, if you use their services.
