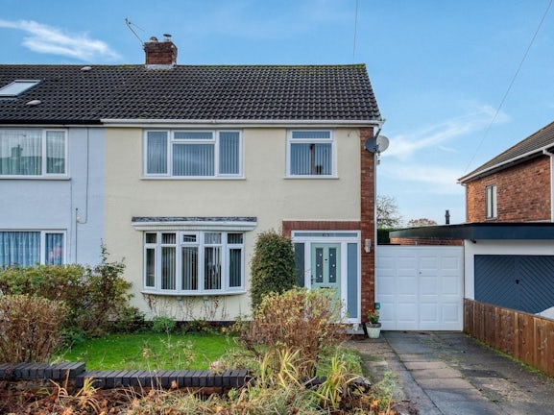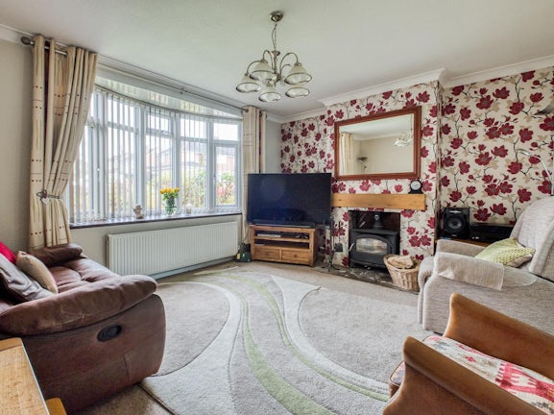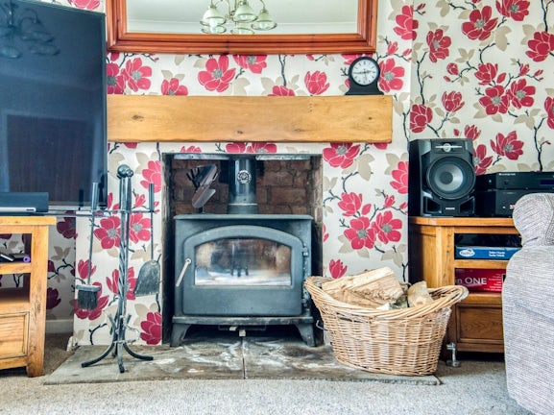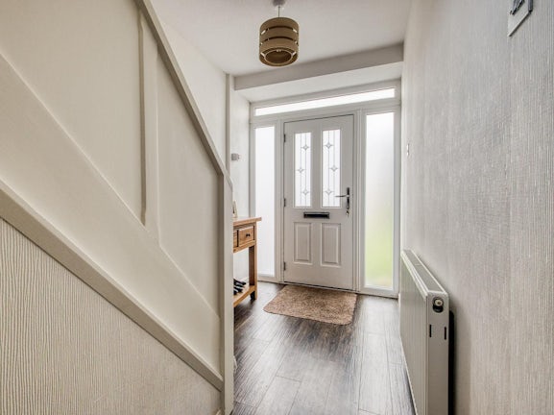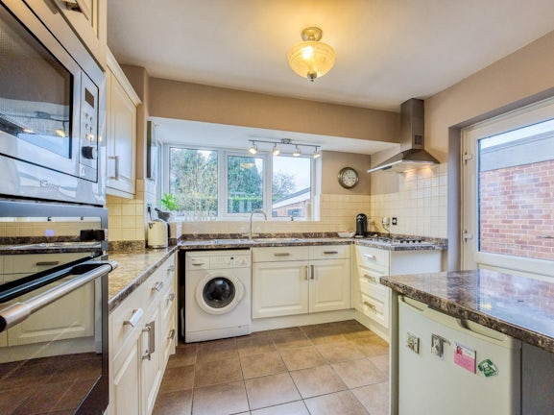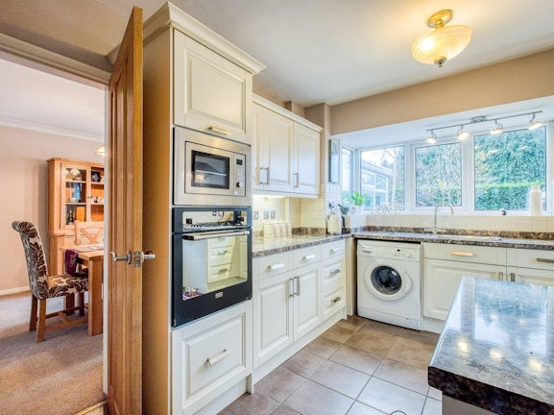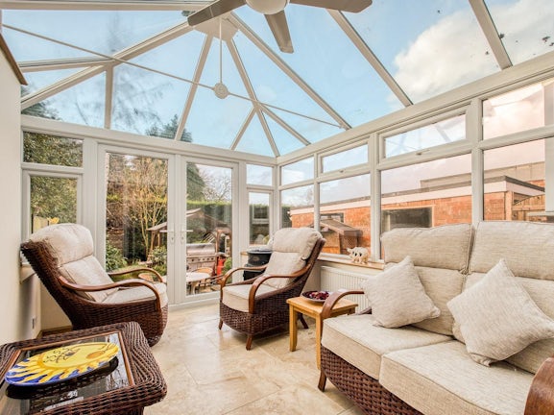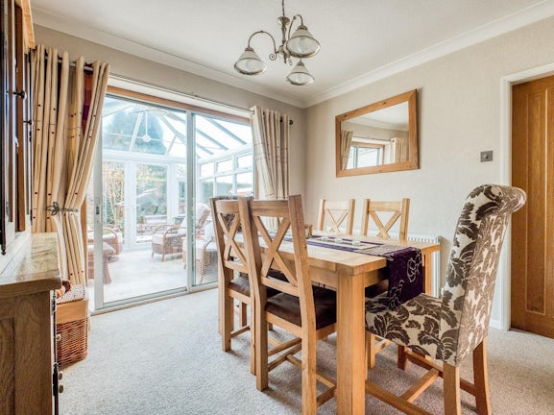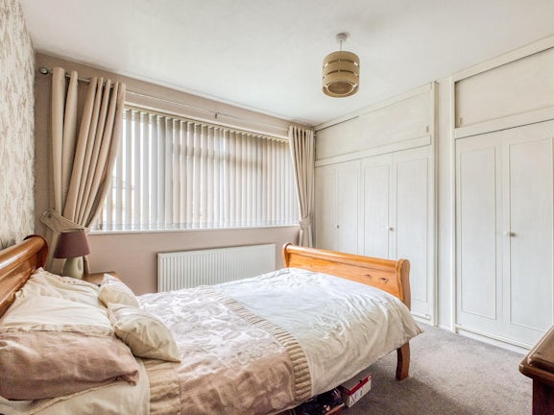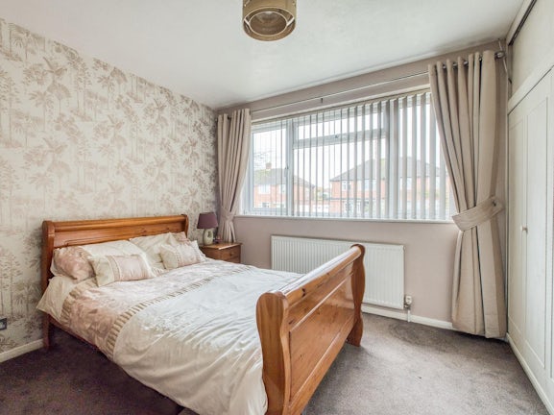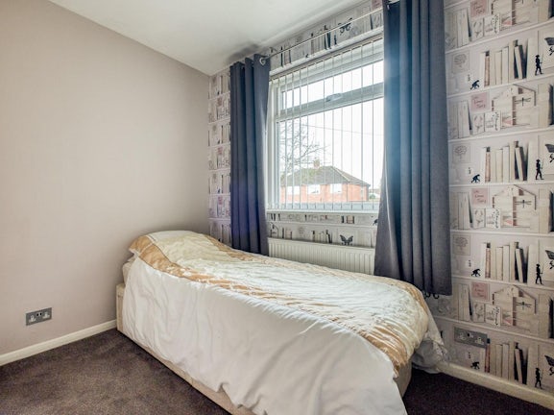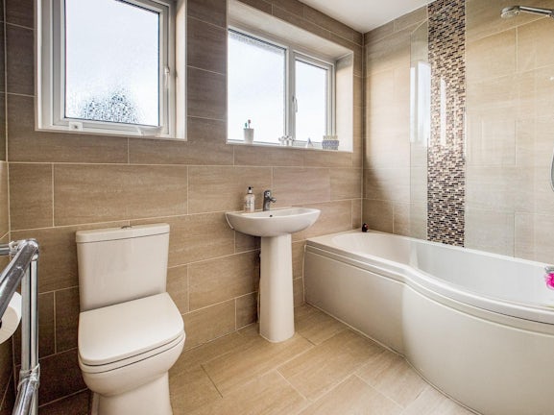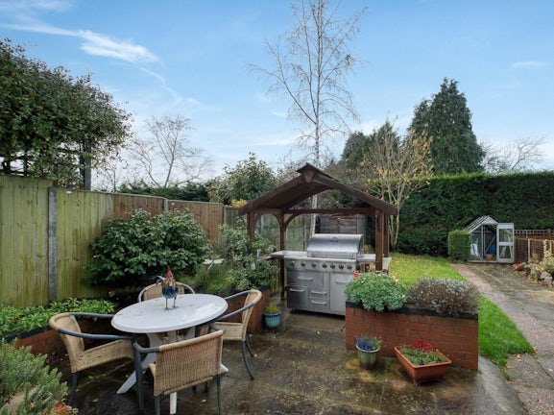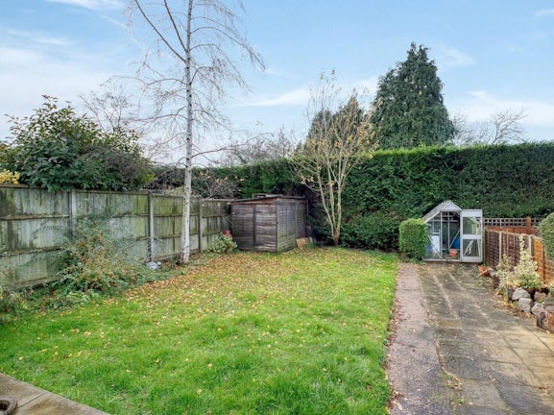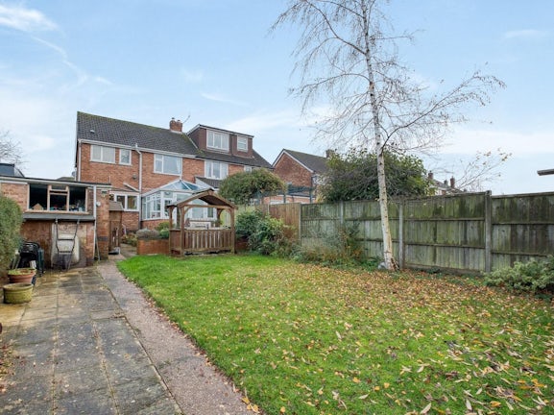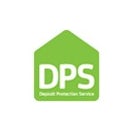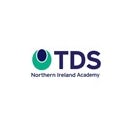Semi-detached house for sale on Beaufort Avenue Leamington Spa,
CV32
- 22/23 Denby Buildings Regent Grove,
Leamington Spa, CV32 4NY - Sales & Lettings 01926 676534
Description
Belvoir Leamington Spa are bringing this three-bedroom family home to the market. Situated in a popular, well established and quiet residential area, the property benefits from two reception rooms and an additional conservatory to the rear.
Set back from the street, the frontage benefits from a large lawned garden with shrubbed borders as well as a paved driveway which can accommodate up to two vehicles. This leads to the front door, which opens into:
Entrance Hallway: this is a welcoming space, with stairs leading to the first floor and doors to;
Living Room: this is a bright room with light flooding in from the large bay window to the front. The room benefits from a feature wall with real wood burning stove. There are sliding doors leading through to;
Dining Room: this is another bright room and has ample room for a dining set making it an ideal formal eating area but could also be used as an additional sitting room. There is a door to the kitchen as well as a sliding patio door which leads out to the conservatory.
Kitchen: this space is fitted with a range of contemporary floor and wall units which are finished with a complementary worksurface. The space also benefits from a range of integrated appliances, including gas hob, extractor, oven, microwave, there is also an additional space for a washing machine.
Conservatory: this is an additional and versatile space which could be used as an additional seating area, space for children or entertaining. There are double UPVC opening doors out to the garden.
First Floor landing: with stairs leading to the ground floor and doors leading to:
Bedroom 1: this is a good-sized double bedroom with fitted storage.
Bedroom 2: this is a second good sized double bedroom with room for storage.
Bedroom 3: this is a large single bedroom with built in storage.
Family Bathroom: this is fitted with a contemporary white suite which includes, low level w.c, pedestal hand wash basin and bath with shower and screen over.
Freehold
Fixtures and Fittings - Only those mentioned within these particulars are included in the sale.
Information - Mains water and electricity are believed to be connected to the property. Viewing Strictly by appointment through the Agents. All electrical appliances mentioned within these sales particulars have not been tested. All measurements believed to be accurate to within three inches. Photographs are reproduced for general information only and it must not be inferred that any item is included for sale with the property.
Viewings - Strictly by appointment through the Agents on (01926) 422251.
Belvoir and our partners provide a range of services to buyers, although you are free to use an alternative provider. For more information simply speak to someone in our branch today. We can refer you to Furnley House for help with finance. We may receive a 20% fee , if you take out a mortgage through them
