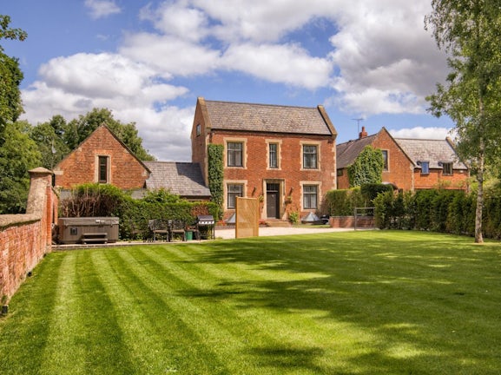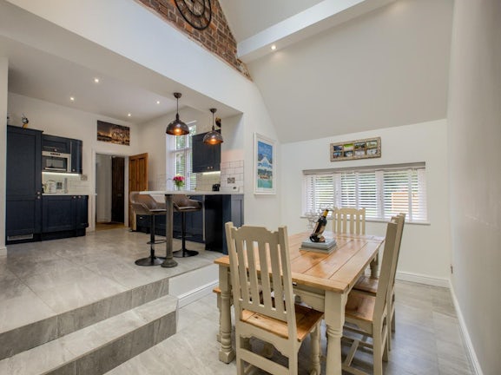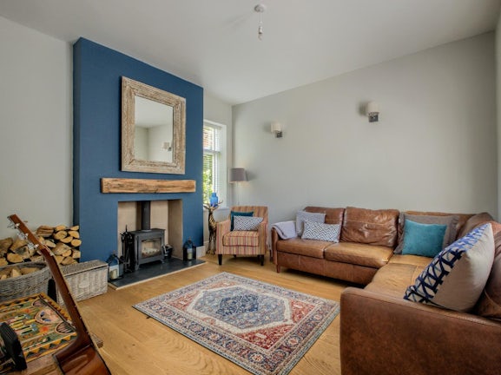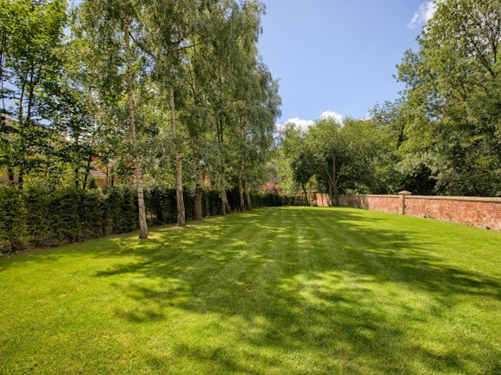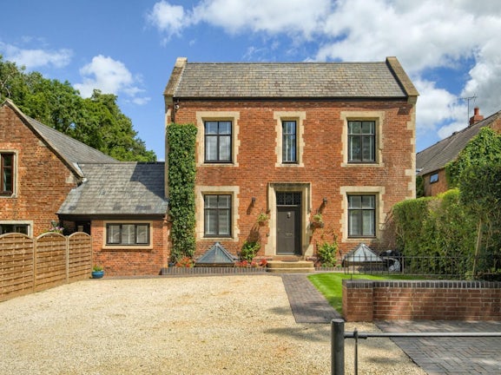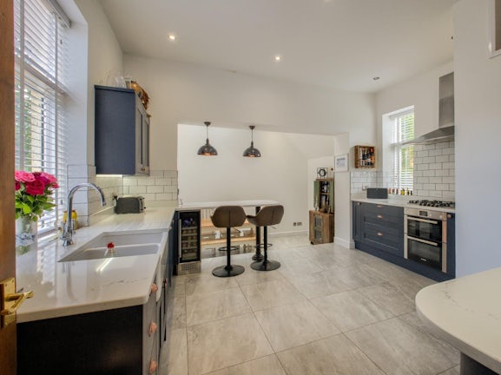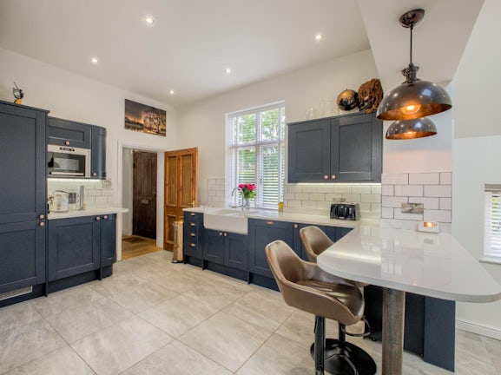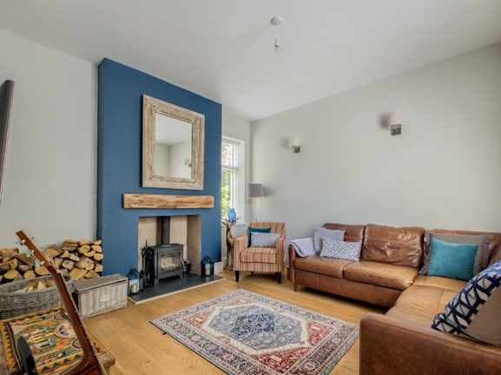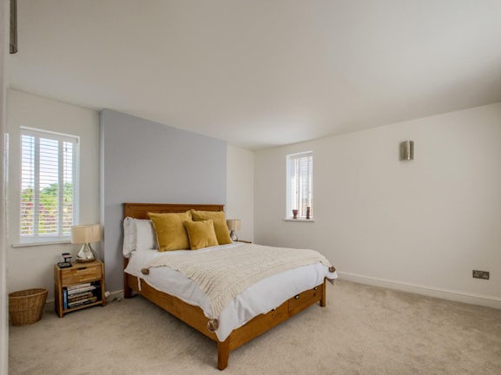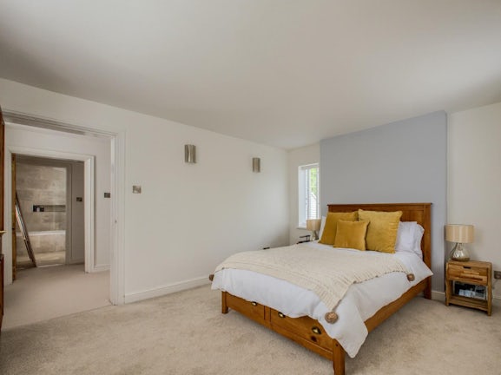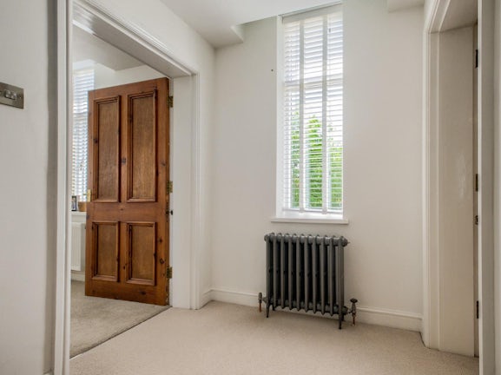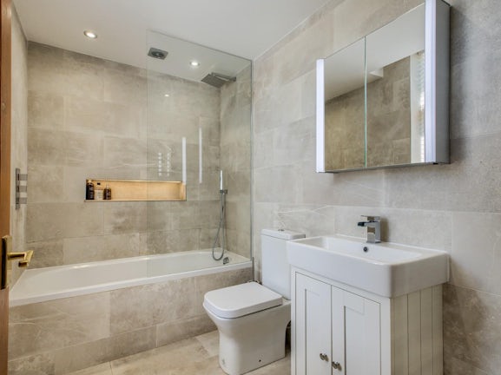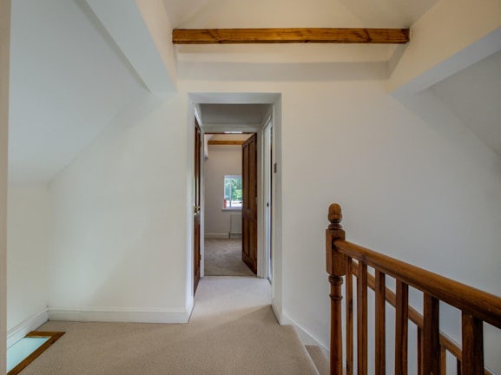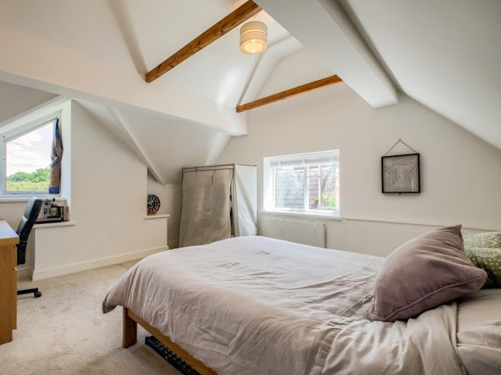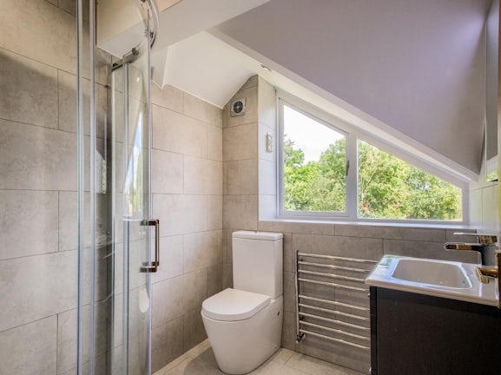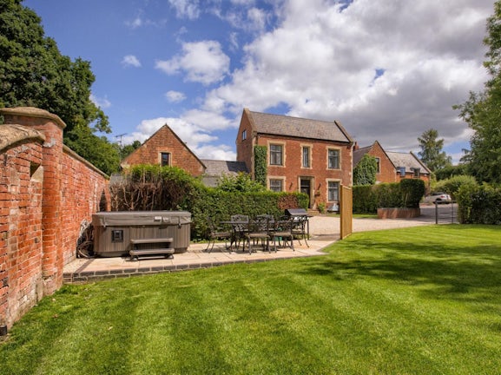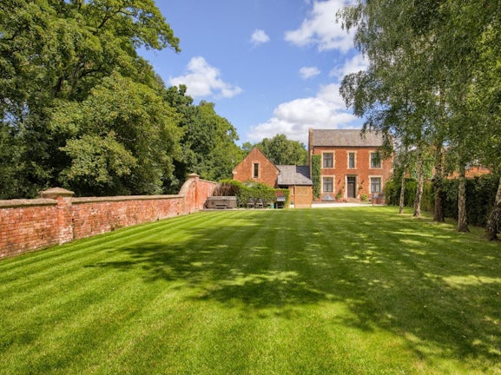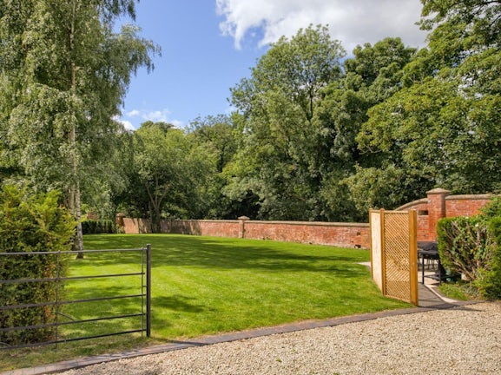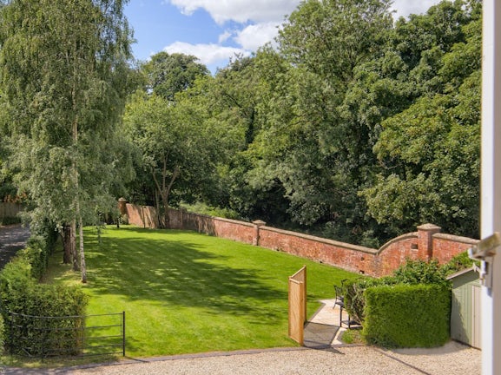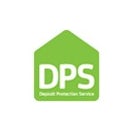Detached house for sale on Brownley Green Lane Hatton,
Warwick,
CV35
- 22/23 Denby Buildings Regent Grove,
Leamington Spa, CV32 4NY - Sales & Lettings 01926 676534
Description
Tenure: Freehold
*Fabulous detached farm house with stunning gardens* Belvoir Leamington Spa to proud to present this four bedroom recently furbished 1850’s farm house. The accommodation briefly comprises of; three double, one large single bedroom, bespoke kitchen diner, two luxury bathrooms, large reception room, downstairs w/c, spacious landings, private gardens to front and rear, parking for 3-4 cars on the shared access driveway and double chamber cellar with scope to convert.
Location
Lower Farm dates back to the 1850’s and is located off the entrance to Brownley Green Lane, Beausale, Hatton. This beautiful property is part of a small exclusive development that is accessed via a private driveway. The development derives from the conversion of existing farm buildings and is set within a beautiful countryside location. The property benefits from being a short drive to motorway connections and has a range of amenities, as local shops, restaurants and schools close by. The historic Hatton locks are just a stone's throw away providing some of Warwickshire's best canal sidewalks and cycling routes.
Ground Floor
The entrance hall leads to a well-presented lounge boasting high ceilings, real wood flooring, multi fuel log burner for those cozy evenings and views over the stunning grounds. The split-level kitchen has been extended and renovated to an exceptional standard to include quality tiles with underfloor heating, navy shaker style kitchen with integrated appliances all complemented with granite work surfaces and breakfast bar. The dining area has a high-pitched roof with remote controlled skylight and the owner has retained part of the original brickwork to add to the kitchens charm.
Ground Floor Continued
The ground floor accommodation is completed with guest w.c, and access to the two-chamber cellar.
First & Second Floor
The first-floor accommodation is accessed via a traditional staircase leading to a spacious central landing with tall window and cast-iron radiator. Off the landing is access to the large principal bedroom, further double room and a luxurious family bathroom. The staircase continues to the second floor where there are two large bedrooms benefitting from dual aspect windows and period beams. The contemporary shower room sits between both bedrooms on the landing and the owner has very cleverly fitted a feature glass viewing panel which allows natural light to flood the space.
Gardens & Grounds
The immaculately maintained front garden is substantial in size and offers a natural stone patio area, ideal for outdoor entertaining. The garden boast’s stylish black parkland fencing, mature yew trees and charming Victorian brick wall with feature up- lighting. To the rear of the property is a well-presented landscaped garden.
Distances
Warwick Parkway 2.1 miles
Local pub 0.5 miles (Hatton Arms)
Hatton Locks 0.5 miles
Solihull 11.3 miles
Warwick 3.2 miles
Leamington Spa 5.3 miles
Tenure
Freehold.
Services
Mains electricity, gas fired central heating (underfloor heating to kitchen/diner, lounge & guest w.c), drainage and water are understood to be connected to the property and supplied by Severn Trent.
Fixtures and Fittings - Only those mentioned within these particulars are included in the sale.
Information - Mains water and electricity are believed to be connected to the property. Viewing Strictly by appointment through the Agents. All electrical appliances mentioned within these sales particulars have not been tested. All measurements believed to be accurate to within three inches. Photographs are reproduced for general information only and it must not be inferred that any item is included for sale with the property.
Viewings - Strictly by appointment through the Agents on (01926) 422251.
Belvoir and our partners provide a range of services to buyers, although you are free to use an alternative provider. For more information simply speak to someone in our branch today. We can refer you to Furnley House for help with finance. We may receive a 20% fee , if you take out a mortgage through them
