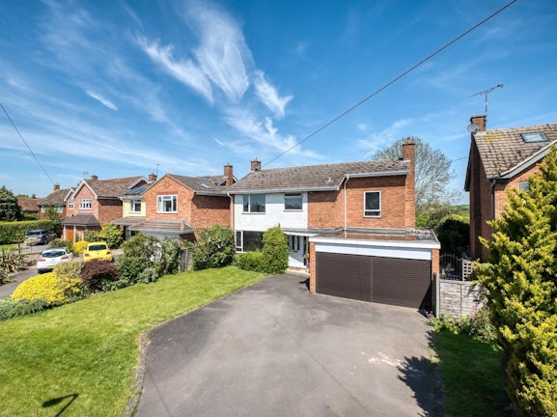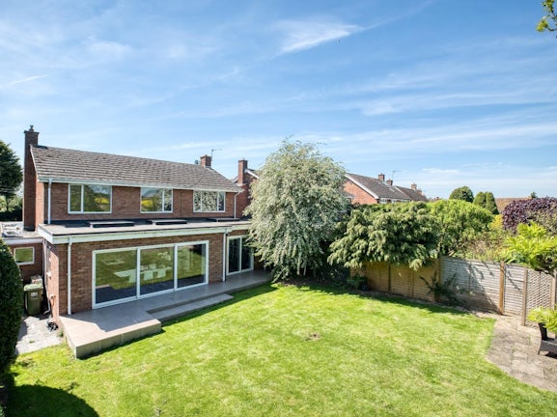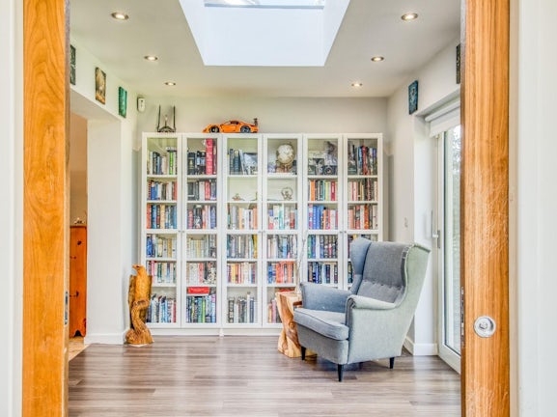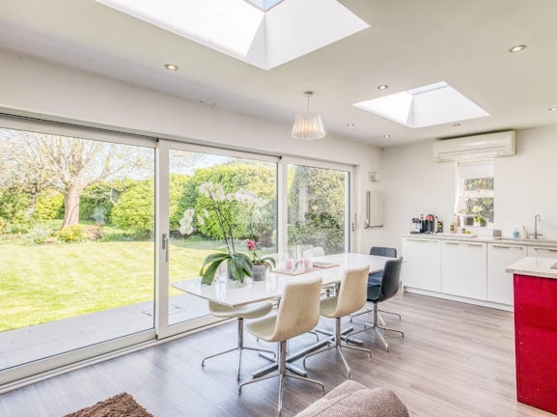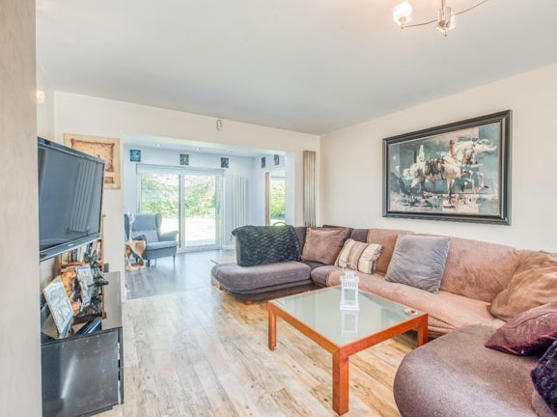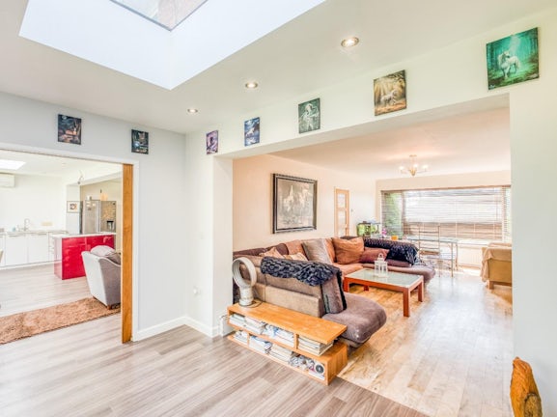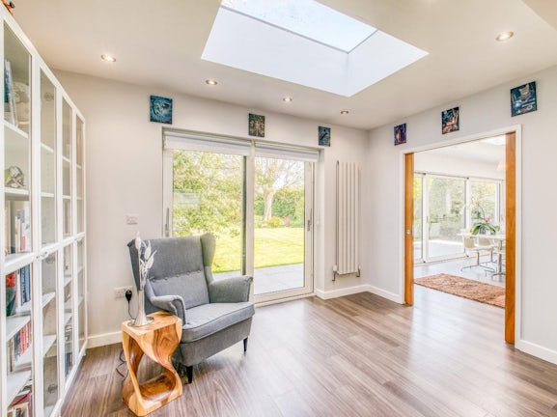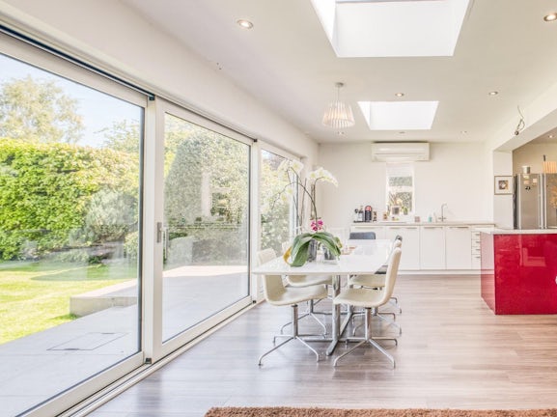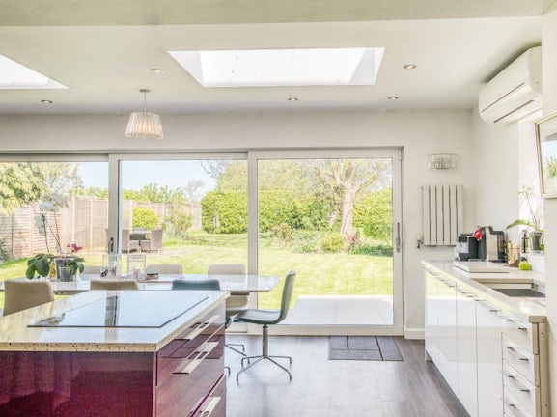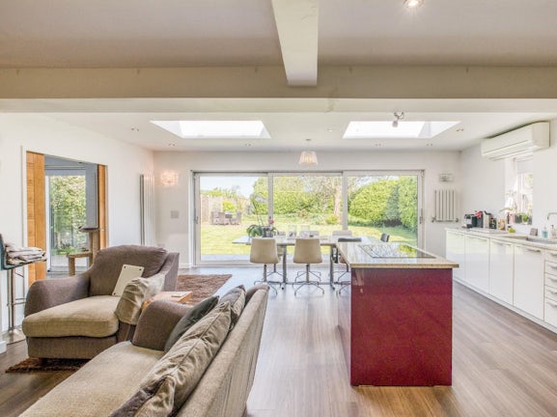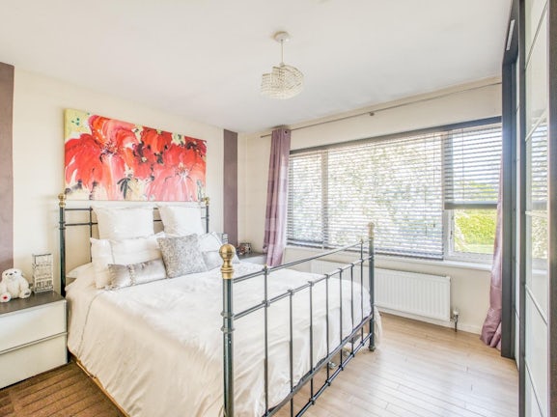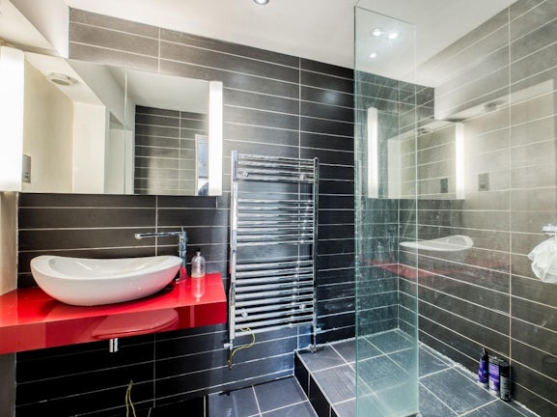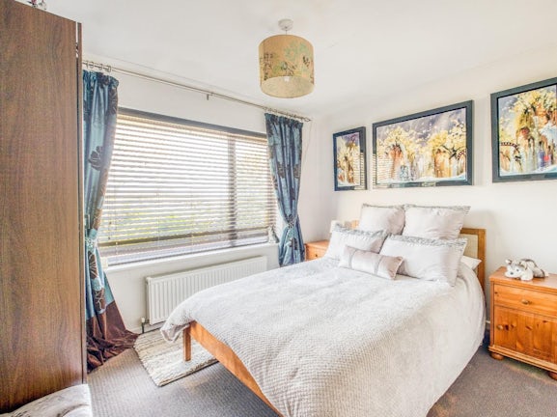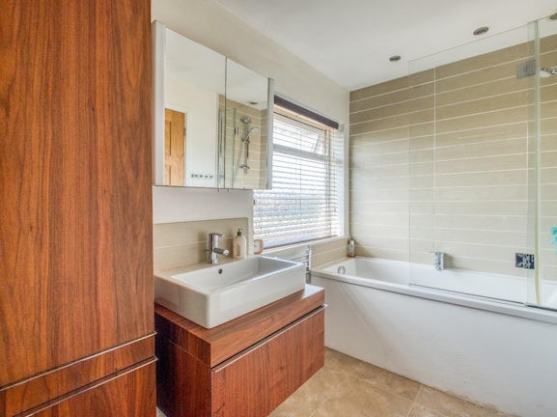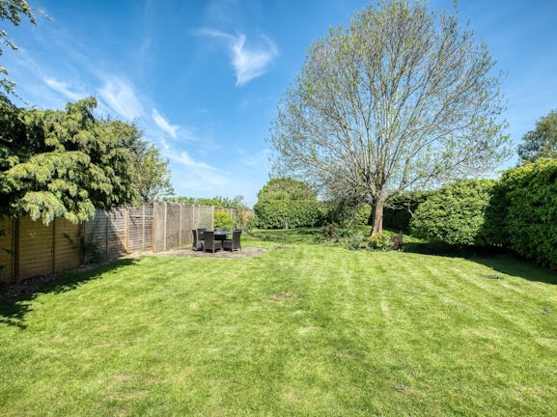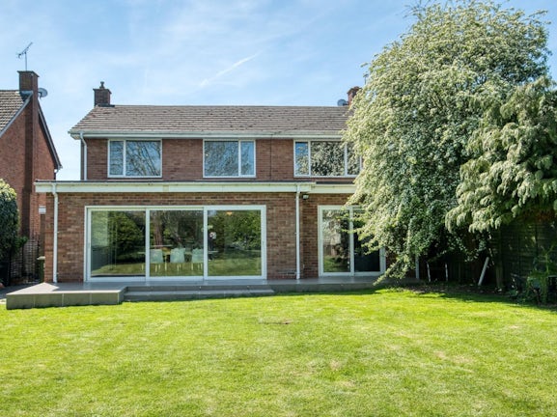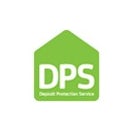Detached house for sale on Rugby Road Weston Under Wetherley,
Leamington Spa,
CV33
- 22/23 Denby Buildings Regent Grove,
Leamington Spa, CV32 4NY - Sales & Lettings 01926 676534
Description
** Open Day, 1st of June. From 11am-1pm. Viewing by Appointment Only ** Belvoir Leamington Spa are proud to bring this extended detached family home to the market; situated in a popular village location the property benefits from being only a short drive to Royal Leamington Spa’s vibrant town centre, rail links and motorway connections. Having been recently extended to include a modern open plan family kitchen area over looking the garden, there remains further scope for extension.
The property itself is set back from the road behind a large tarmacadam driveway which offers parking for up to six vehicles, as well as a large garden, mainly laid to lawn. A canopied porch leads to the front door which, in turn, opens into the:
Entrance Hallway: 3.86m x 4.9m This is a large and welcoming space with stairs leading to the first floor as well as doors leading to:
Guest W.C. 1.07m x1.7m Fitted with a contemporary suite which includes a low level w.c. and pedestal hand basin, the cloakroom also benefits from a vanity basin with storage.
Living Room : 6.78m x 2.62m This principal reception room enjoys plenty of light, courtesy of the large windows which offer views over the from lawn. The space is finished with a feature chimney breast and Amtico flooring which flows through the archway into the:
Study: 3.61m x2.62m This additional reception area would make an ideal study and benefits from large sliding patio doors providing views across and access to the patio and lawned gardens. There are also internal double doors leading into the
Open Plan Living Kitchen Area: This is an impressive, bright and airy space which offers a versatile reception area as well as a well proportioned kitchen. With ample room for a dinning table as well as seating this space benefits from sliding patio doors, which open out onto the rear garden, and skylights for extra light. The kitchen is fitted with a range of contemporary high gloss floor units as well as a feature island, all beautifully finished with quartz work surfaces. The kitchen is well equipped, including electric oven, induction hob, integrated sink and drainer, integrated dishwasher and fridge as well as having space available for a freestanding American style fridge freezer. This space also enjoys climate control and Amtico flooring, which continues throughout. There are also doors leading back to the hallway as well as to the;
Utility Room: 4.8m x 2.77m. This is an extremely useful space which is fitted with further floor units as well as a sink and plumbing for a washing machine and tumble dryer. There is an additional door leading to the side of the property.
First Floor Landing: accessed via the stairs which lead from the ground floor, this too is a large and bright space, with doors leading to;
Bedroom 1: 3.63m x 3.99m The principal bedroom, this is a spacious double bedroom with a large window overlooking the rear garden and archway to:
Master Ensuite: This is a surprisingly spacious area, fitted with a contemporary white suite which includes, low level W.C., hand wash basin and large walk in shower cubicle with shower and drench shower.
Bedroom 2: 2.97m x 3.18m: a second double bedroom with window overlooking the garden.
Bedroom 3: a third double bedroom, again, with window facing the rear garden.
Bedroom 4: 3.63m x 2.69m A good size single bedroom with window to the front.
Family Bathroom: this has been recently installed and offers a large space fitted with a contemporary Duravit suite including low level w.c., hand basin with vanity unit and storage, dual ended bath with shower over and heated towel rail.
Garage: A large double garage with electric roller up and over door from the driveway, there is a second door leading to the secure side walkway. The garage also benefits from power and lighting.
Garden: Positioned to the rear of the property, the area is fence and hedgerow enclosed which is mainly laid to lawn with a large section laid with a recent patio.
Freehold
Fixtures and Fittings - Only those mentioned within these particulars are included in the sale.
Information - Mains water, gas and electricity are believed to be connected to the property. We believe the property to be freehold. The agent has not checked the legal status to verify the freehold status of the property. The purchaser is advised to obtain verification from their legal advisers. Fixtures & Fittings Only those mentioned within these particulars are included in the sale price. Viewing Strictly by appointment through the Agents. All electrical appliances mentioned within these sales particulars have not been tested. All measurements believed to be accurate to within three inches. Photographs are reproduced for general information only and it must not be inferred that any item is included for sale with the property. All photographs are taken with a wide angled lens. .
Viewings - Strictly by appointment through the Agents on (01926) 422251.
Belvoir and our partners provide a range of services to buyers, although you are free to use an alternative provider. For more information simply speak to someone in our branch today. We can refer you on to Furnley House for help with finance. We may receive a 20% fee , if you take out a mortgage through them. If you require a solicitor to handle your purchase we can refer you on to Thomas Flavell + Sons solicitors. We may receive a fee of £150, if you use their services.
