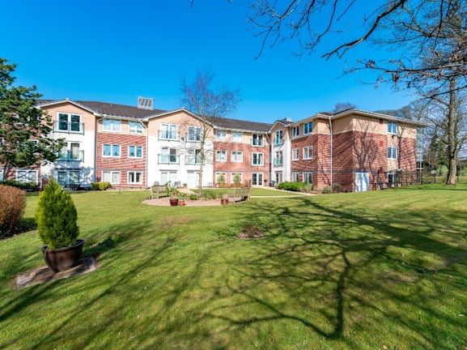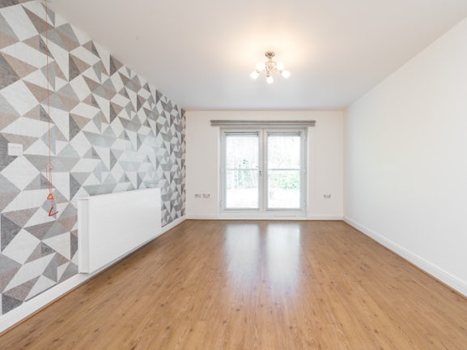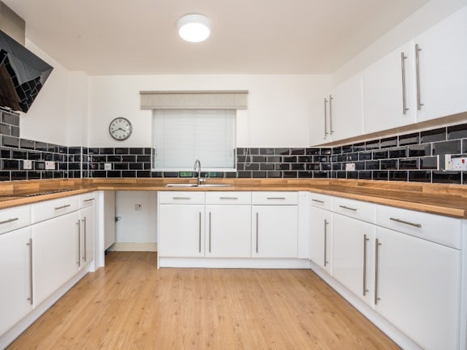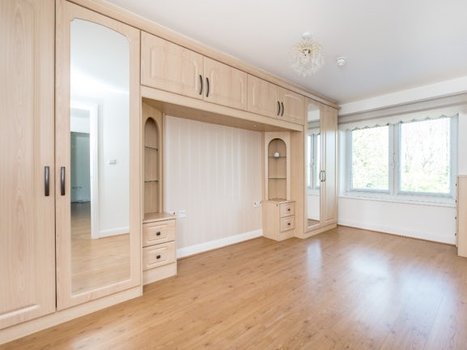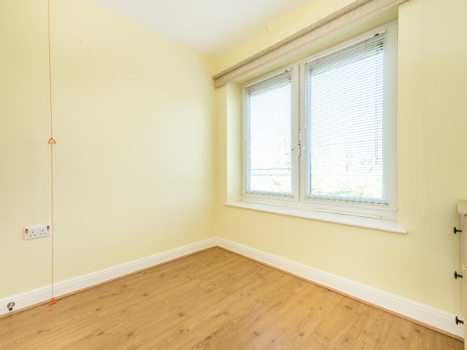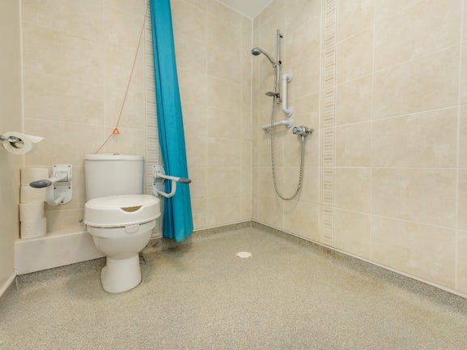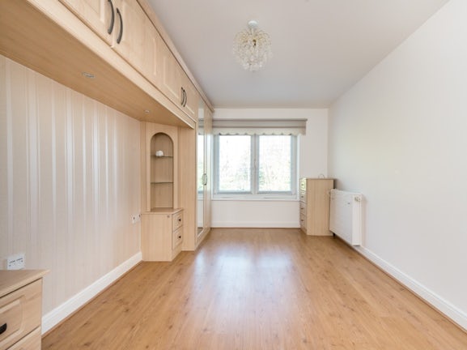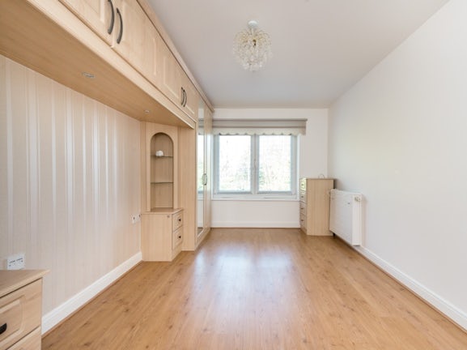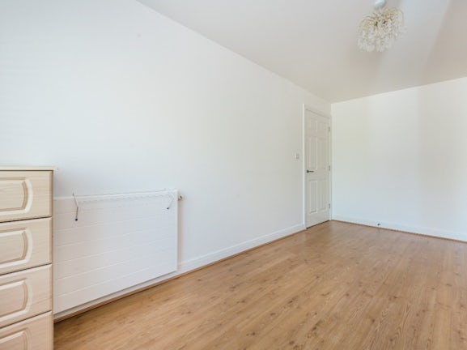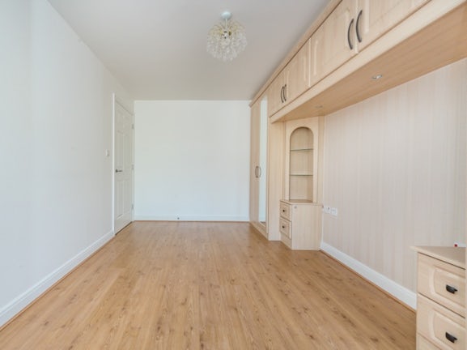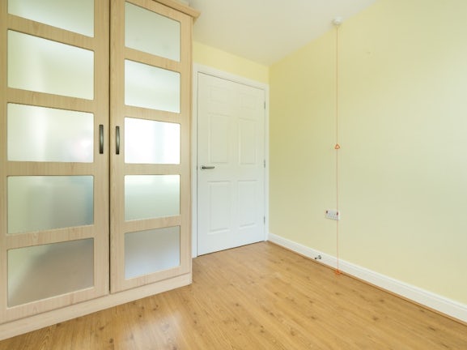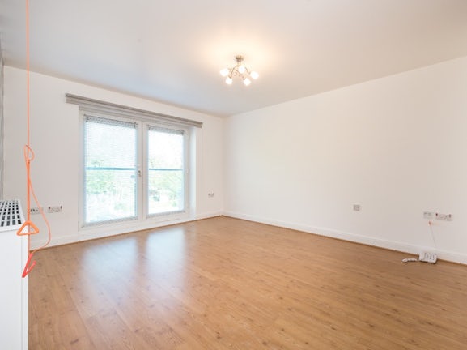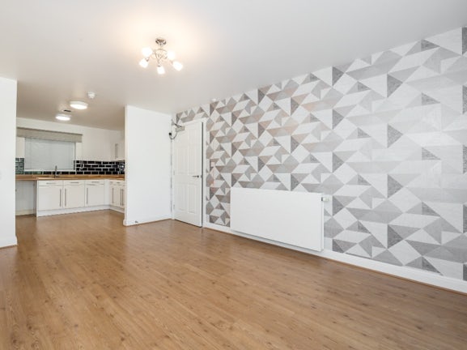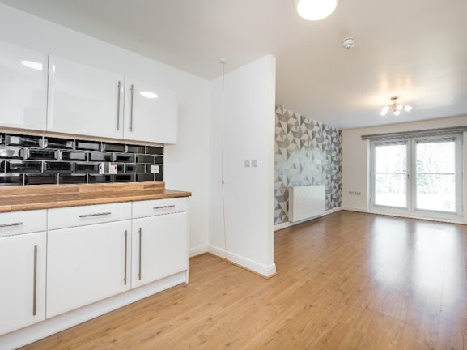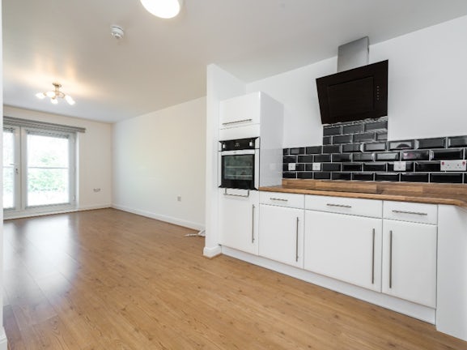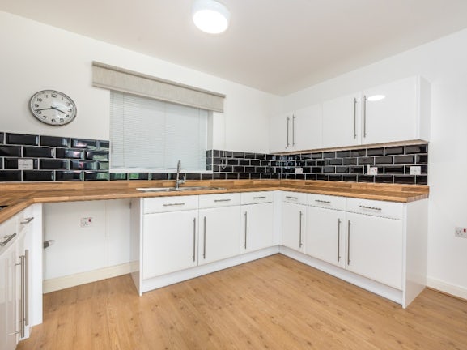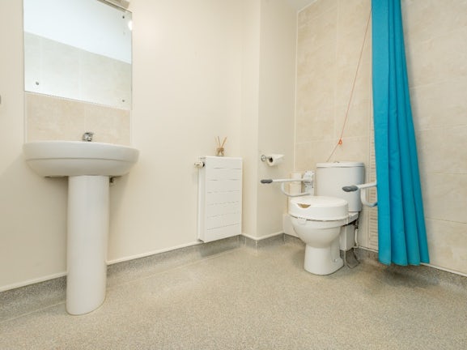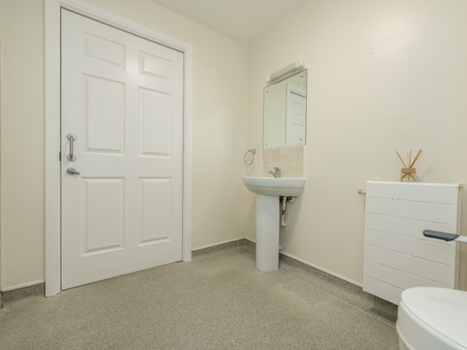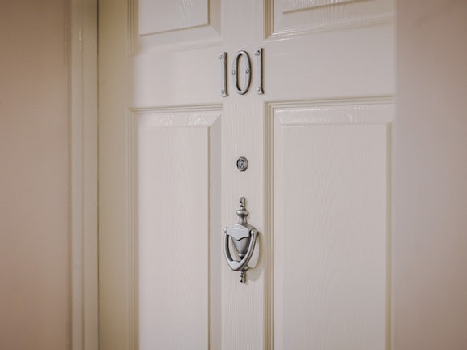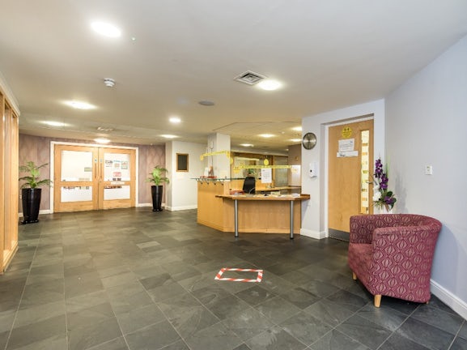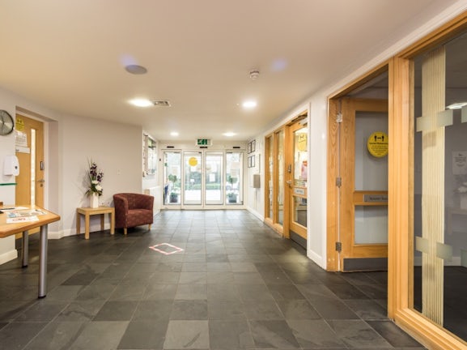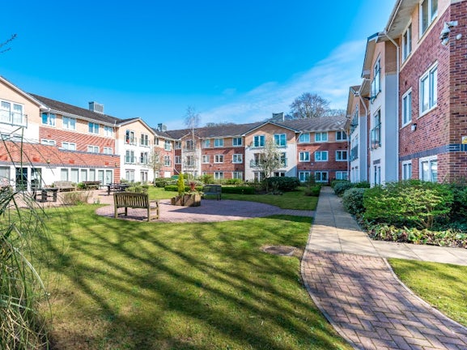Flat for sale on Heyeswood Haydock,
St Helens,
WA11
- 143 Clipsley Lane,
Haydock, WA11 0UD - Sales & Lettings 01744 775635
Features
- Two bedroom retirement apartment
- 35% ownership
- First floor
- Communal garden
- Woodland views
- Fitted wardrobes
- Council Tax Band: B
Description
Tenure: Leasehold
Two bedroom retirement apartment which is being sold on a 35% ownership scheme. Located in a quiet area of Haydock close to local amenities. briefly comprising of lounge/dining room, fitted kitchen 2 bedrooms and wet room. Situated on the first floor with Juliette balconies overlooking the woodland.
EPC rating: B. Council tax band: B, Domestic rates: £1607.45, Tenure: Leasehold, Service charge description: £159.47 per week and Rent is £99.20 per week., Length of lease (remaining): 110 years 5 months,
Additional information
Offering secure accommodation for the over 55's whilst still retaining personal independence. There is a secure main entrance with a security entrance system along with 24 hour call response with monitoring service included from the on site house Manager, who also looks after the day to day running of the development. On site facilities include: a communal lounge area, bistro, lift to all floors, laundry room and a guest room which can be pre-booked for visitors or relatives and a hair salon. Local amenities such as doctors, shops and public transport are all close by with the added benefit of on site parking.
Hallway
Doors leading to bedrooms, wet room and Lounge/dining room. Doors to storage cupboard.
Lounge/dining room
4.62m (15′2″) x 3.46m (11′4″)
Doors leading to Juliette balcony. Wall heater. Laminate flooring. Opening leading to kitchen.
Kitchen
2.66m (8′9″) x 3.46m (11′4″)
Fitted wall and base units with integrated electric hob and oven. Extractor fan with lights. Laminate flooring. Window.
Bedroom one
4.64m (15′3″) x 3.02m (9′11″)
Fitted wardrobes and overbed unit. Wall heater. Window to rear elevation.
Bedroom two
2.90m (9′6″) x 2.44m (8′0″)
Wall heater. Window to rear elevation.
Wet room
Fitted with pedestal sink, low level w.c. and electric shower. Wall heater. Walls tiled in complementary ceramics.
Disclaimer
IMPORTANT NOTICE: These particulars are intended only as general guidance. The Company therefore gives notice that none of the material issued or visual depictions of any kind made on behalf of the Company can be relied upon as accurately describing any of the Specified Matters prescribed by any Order made under the Property Misdescriptions Act 1991. Nor do they constitute a contract, part of a contract or a warranty. Floor plan is for illustrative purposes only. Measurements are approximate and not to scale. ‘The services and or Appliances have not been tested’
