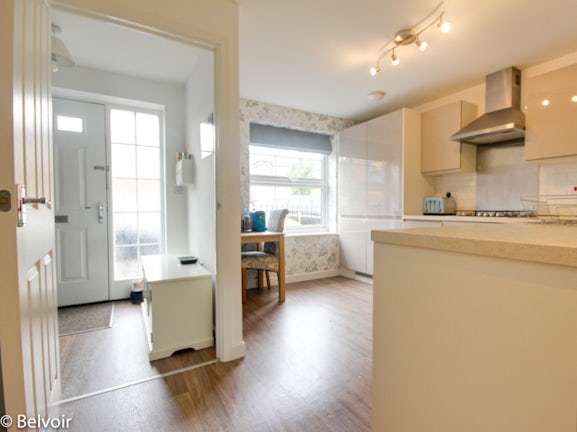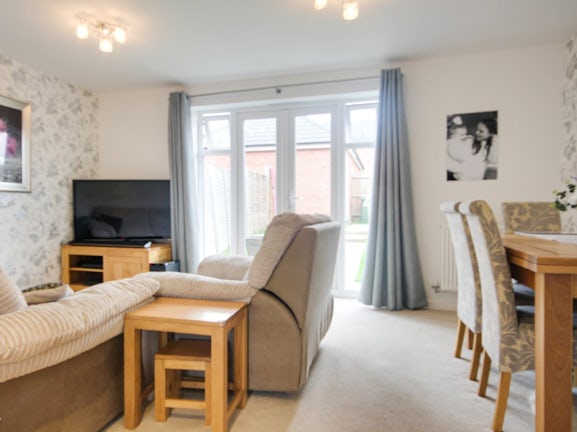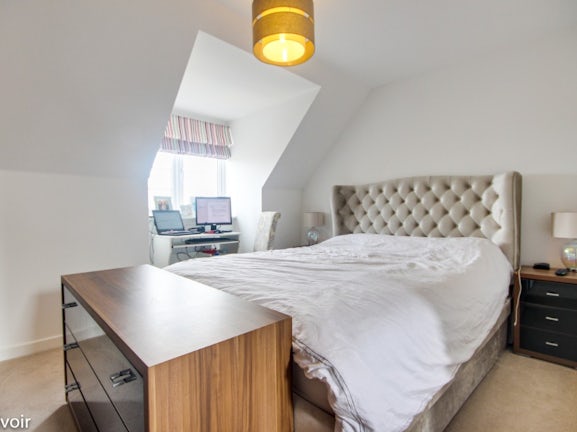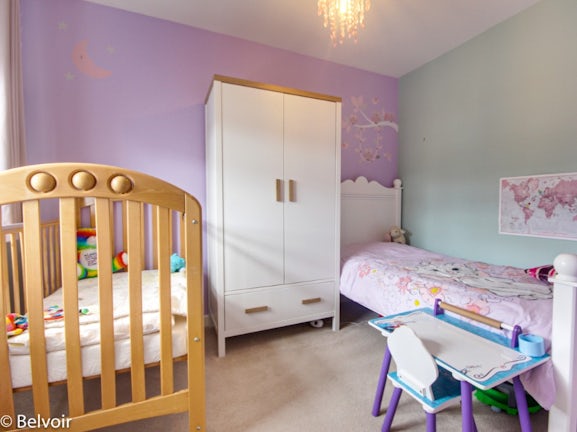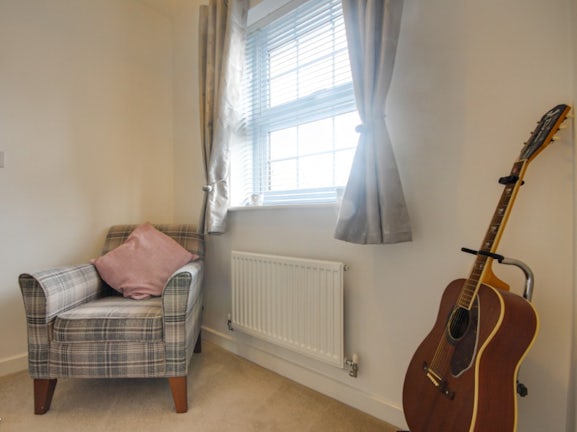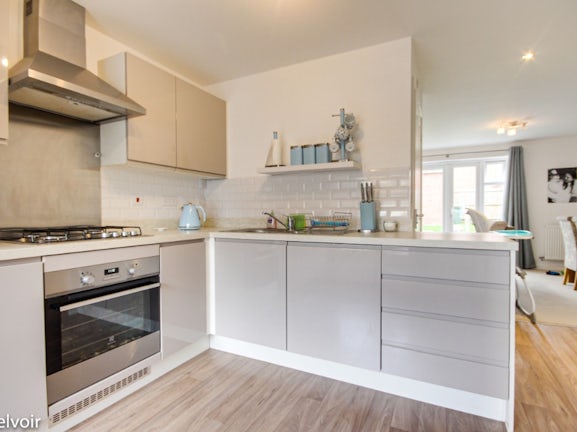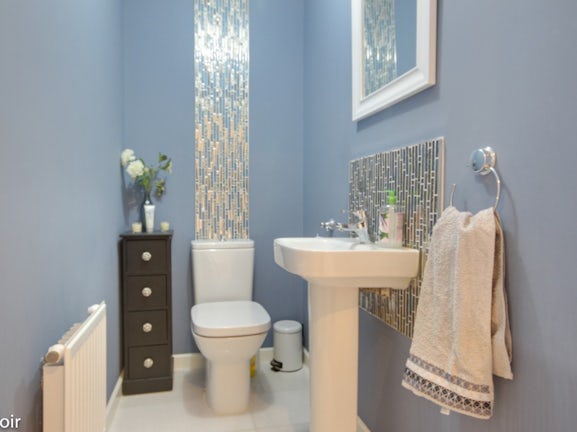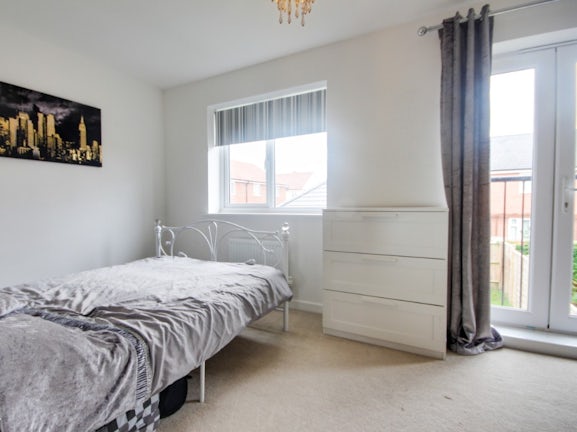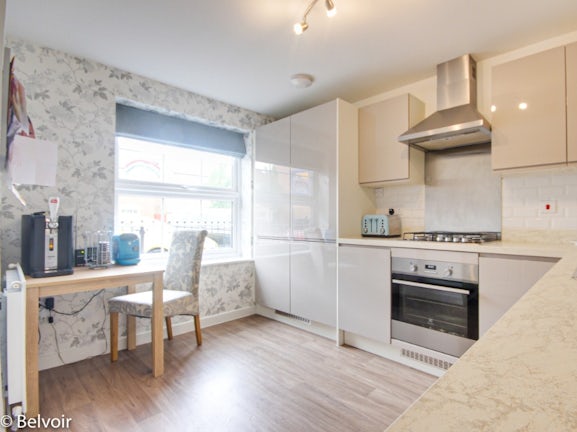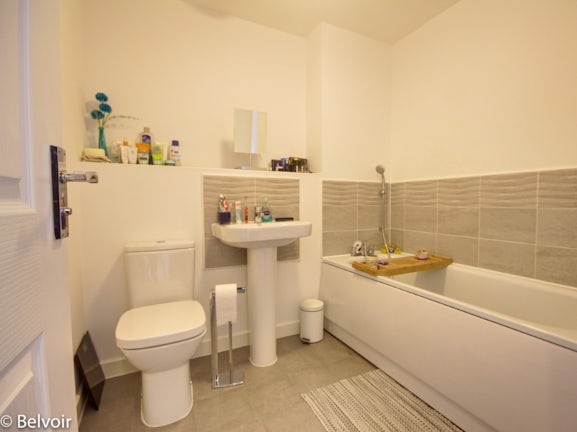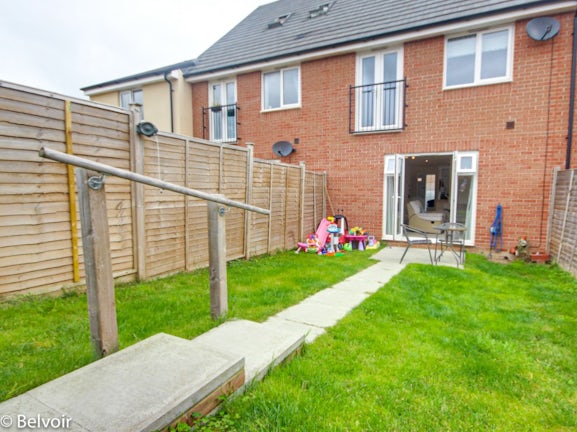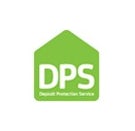Terraced House for sale on Goose Bay Drive Kingsway,
Gloucester,
GL2
- 10 Worcester Street,
Gloucester, GL1 3AA - Sales & Lettings 01452 346587
Features
- En-suite Shower to Bathroom
- Master-Built-in-wardrobe
- Garage w/ side access
- Modern sleek kitchen
- Tastefully decorated
- Gas Central Heating
- Council Tax Band: C
Description
Tenure: Freehold
Beautifully presented three bedroom terrace house located in the popular Kingsway with easy access to the M5.
The accommodation comprises of an entrance hall with room for coats and shoes, kitchen/breakfast room, lounge/diner, ensuite to master bedroom, two further bedrooms, family bathroom, garage and parking.
Entrance Hall - Via door. Stairs to the first floor. Doors to the kitchen breakfast room.
Kitchen Breakfast Room - 11'9" x 10'8" (3.58m x 3.25m) - UPVC double glazed window to front aspect. Range of base and eye level storage cupboards with work surfaces over. Integrated fridge freezer and dishwasher. One and a half bowl sink unit. Under stairs cupboard. Breakfast bar. Built in gas hob, electric oven and extractor hood over. Radiator.
Cloakroom - Low level WC. Pedestal sink unit with tiled splash back. Extractor fan. Radiator.
Lounge Diner - 15'3" x 10'8" (4.65m x 3.25m) - UPVC double glazed French door to rear aspect. Two UPVC double glazed window to rear aspect. Two radiators. TV point.
Upstairs -
First Floor Landing - UPVC double glazed window to front aspect. Stairs to second floor.
Bedroom Two - 15'4" x 10'5" (4.67m x 3.18m) - UPVC double glazed window to rear aspect. UPVC double glazed doors to Juliet balcony. Radiator.
Bathroom - Panelled bath. Low level WC. Pedestal hand wash basin with tiled splash back. Radiator. Extractor fan.
Bedroom Three - 10'1" x 8'1" (3.07m x 2.46m) - UPVC double glazed window to front aspect. Radiator.
Upstairs -
Second Floor Landing - Store cupboard.
Bedroom One - 10'1" x 8'8" (3.07m x 2.64m) - UPVC double glazed front aspect. Velux window to rear aspect. Radiator. Large range of 'Hammond' fitted wardrobes & bedroom furniture.
En-Suite - Velux window to rear aspect. Shower cubicle. Low level WC. Pedestal hand wash basin.
Outside -
Front Of Property - Path leading to entrance door.
Rear Of Property - Mainly laid to lawn with patio area. Rear access to garage.
Garage - Power & light. Parking.
Take the Youtube tour of this well presented modern three-bedroom home located in a quiet part of Kingsway. Gorgeous high finish kitchen. Open plan living. Spacious lounge/dining room. Downstairs w/c. Entrance hall with space for shoe storage. Large master bedroom with modern en-suite shower room Garage with rear access from a low-maintenance garden Two further large double bedroom.
on this high finish three-bedroom detached red-bricked home situated in a secluded area of Kingsway, facing a large green with mature oak tree and adjacent to the common land of Lakenheath Park.
Aldergrove is a quiet residential road with little traffic and a short walk across parkland to the Pub, Supermarket, Tennis Court and Park Run.
Since being built in 2009 the current owner has greatly enhanced the property, including a sturdy garden gate and fencing along with a lovely seating area to enjoy the magnificent Oak Tree and parkland.
The front door opens into a well-decorated hallway painted in bright white with upgraded light fittings switches and brushed aluminum surrounds. Doors lead off to the Kitchen, Lounge, and downstairs W/C.
The kitchen diner is well laid out to enable family gatherings and benefits from upgraded flooring, redecoration and patio doors into the landscaped garden.
The lounge is spacious enough for two large sofas and includes another set of patio doors giving access to the entertaining area of the garden and heated garden room. Click the You-tube video tour for a walkthrough of the property.
Sleeping accommodation comprises of an en-sutie master bedroom with double shower enclosure. Two further double bedrooms accompany a family bathroom all decorated to a high standard and presented well for the buyer.
An imaginatively landscaped garden benefits from a large array of features which include: tropical palm trees, BBQ area, raised lawn, retractable outdoor cinema screen, decking area for entertainment, double feature waterfall, sparkling nighttime lights and an insulated remotely heated garden room/office.
If the thought of moving into an executive three-bedroom detached with all-mod-cons appeals, call us now to book a viewing, we doubt you'll be disappointed.
Kingsway is a development to the south of Gloucester & adjacent to the town of Quedgeley. Around 25-minute drive (according to the AA Route Planner) from GCHQ & 6 miles from Gloucester. Located close to M5 J12 commuter routes, Kingsway is becoming an established development attracting commuters to Bristol, Swindon & Worcester. Rural walks are a 5-minute drive away in Harescombe Woods and along the Sharpness Canal in nearby Hardwicke.
Belvoir – The UK’s Largest Property Franchise Group, Selling & Letting Residential Property across 365 Offices in the UK. 6,800 Property Sales. 62,000 Properties Under Management – Trust an Expert.'
We endeavour to make our sales particulars accurate and reliable, however, they do not constitute or form part of an offer or any contract and none is to be relied upon as statements of representation or fact. Any services, systems and appliances listed in this specification have not been tested by us and no guarantee as to their operating ability or efficiency is given. All measurements have been taken as a guide to prospective buyers only, and are not precise. If you require clarification or further information on any points, please contact us, especially if you are travelling some distance to view. Fixtures and fittings other than those mentioned are to be agreed with the seller by separate negotiation. Belvoir and our partners provide a range of services to buyers, although you are free to use an alternative provider. For more information, simply speak to someone in our branch today. We can refer you on to The Mortgage Advice Bureau for help with finance. We may receive a fee of £200.00, if you take out a mortgage through them. If you require a solicitor to handle your purchase, we can refer you on to a variety of solicitors. We may receive a fee of £100 if you use their services.
EPC rating: B. Council tax band: C, Tenure: Freehold,
