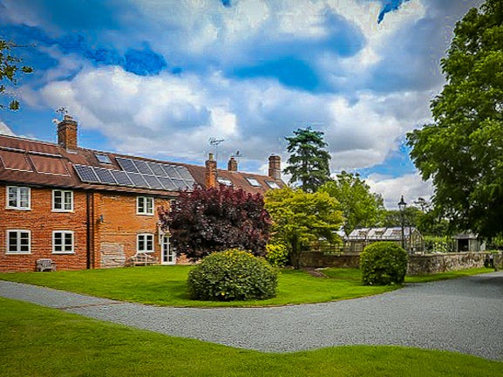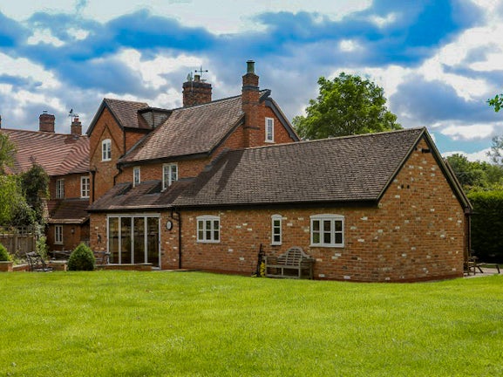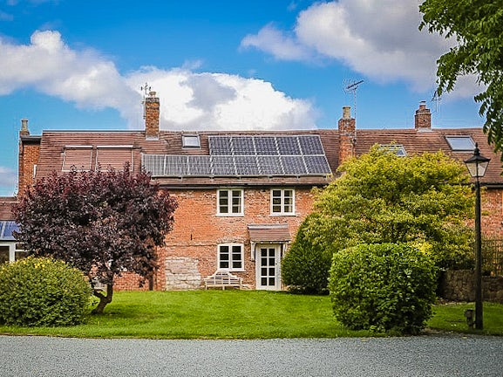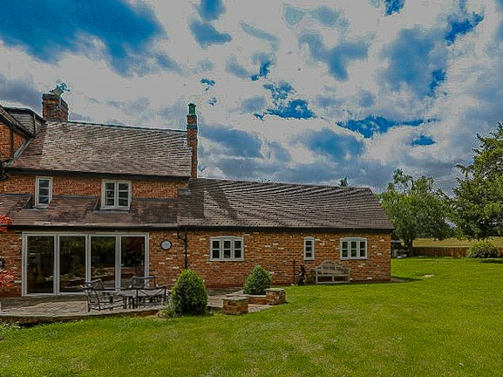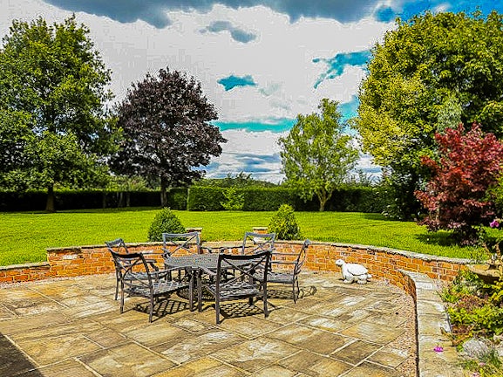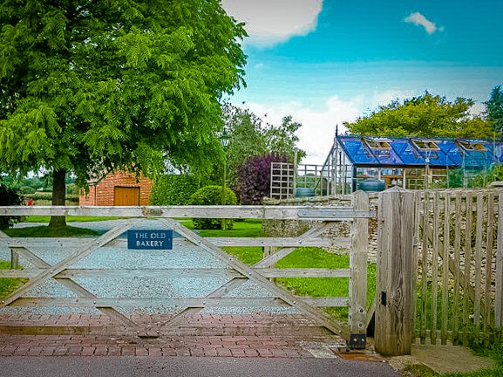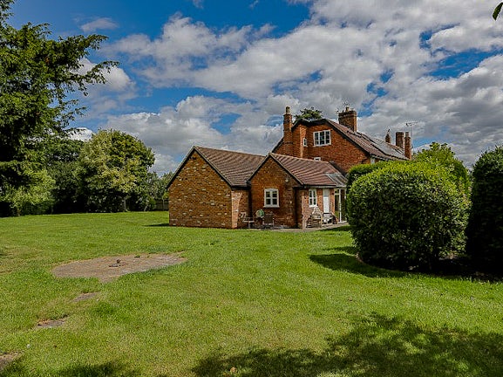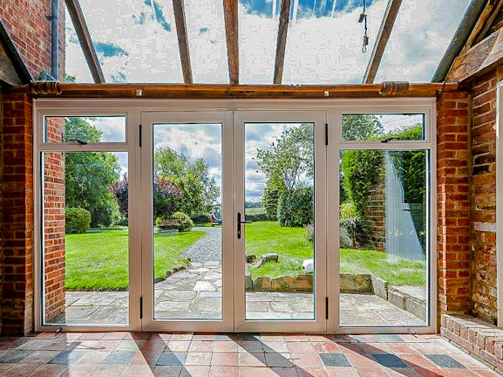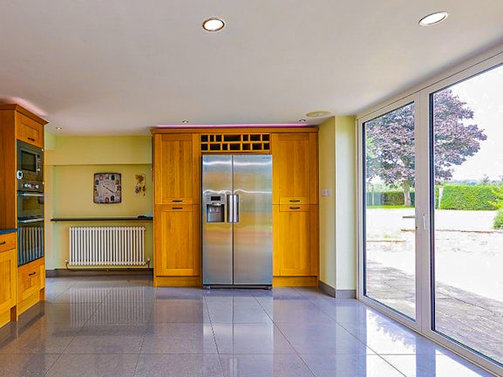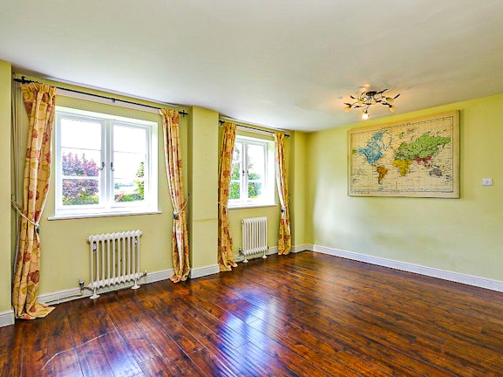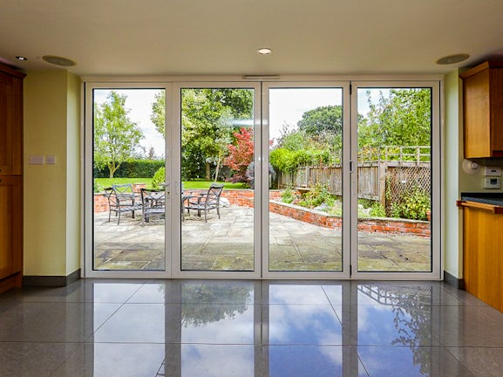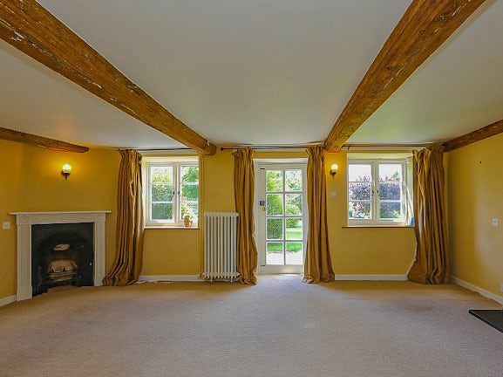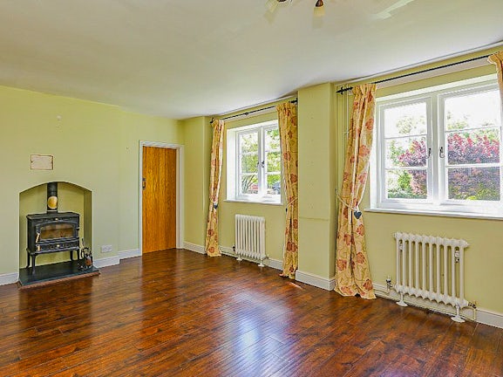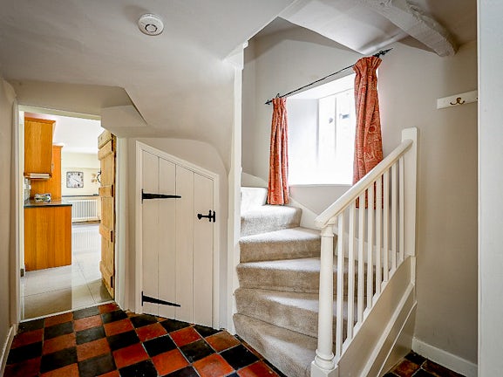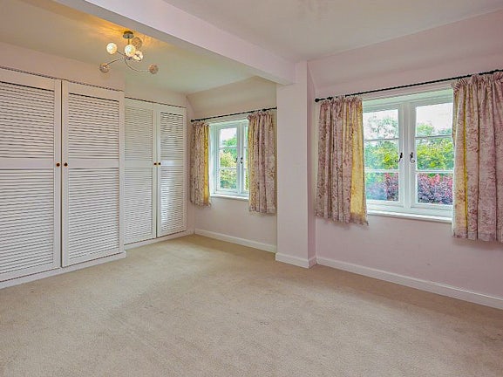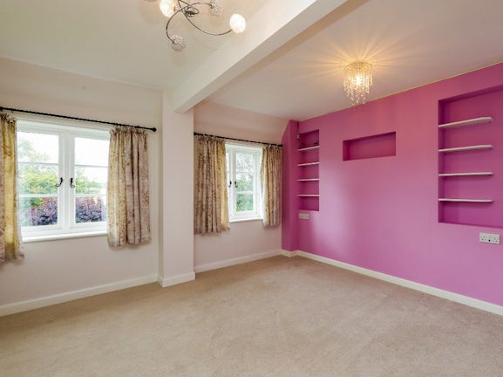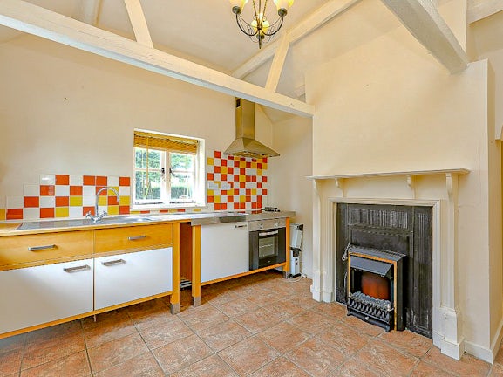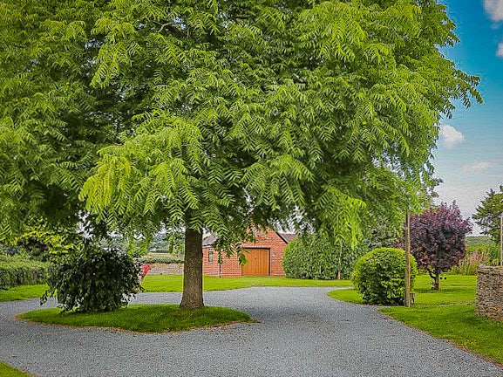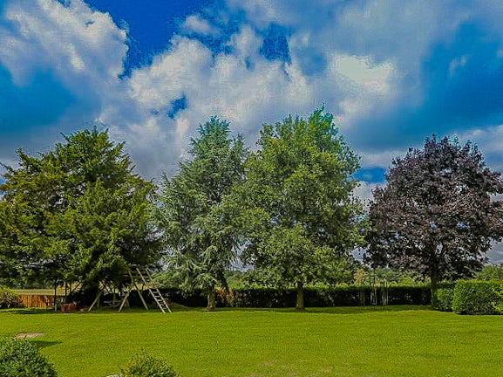House for sale on Two Mile Lane Highnam,
Gloucester,
GL2
- 10 Worcester Street,
Gloucester, GL1 3AA - Sales & Lettings 01452 346587
Features
- Views across open farmland
- Self-contained annex with 2 en-suite bedrooms, kitchen, private entrance
- Plot of circa half an acre
- Parking for 6 plus vehicles
- Drive-in-drive-out-electrically-gated access
- Fully insulated detached garage/garden office w/attic storage
- Seven bedrooms w/five en-suite
- See video tour
- Wide expanse of bifold doors from kitchen to sun terrace
- No onward chain
- Council Tax Band: F
Description
Tenure: Freehold
Set in ample verdant grounds of roughly half an acre sits this attached country home within a gentle walk through fields to the RSPB Nature Reserve at Highnam Woods. With c.3250sq ft of characterful accommodation Old Bakery presents the opportunity for a multitude of uses
See the video tour for further information.
You find Old Bakery halfway along Two Mile Lane. The five-bar electrically operated wooden gate opens onto the driveway and circulates around a magnificent exotic leafed tree allowing for easy parking of numerous vehicles.
The grounds are mostly laid to lawn and wrap around three-quarters of the main building and border upon open farmland. Abundant mature specimen trees and shrubs enhance the boundaries bringing substantial structure to the gardens, and engendering a feeling of private seclusion.
A fully insulated secure brick-built building with a power supply, fully boarded attic & permanent stairway access currently serves as a garage and could easily be repurposed as a Garden Office. Additional workshops (w/power) are screened by mature shrubs from the main driveway.
The Old Bakery which closed in the early 1960’s is accessed from the main driveway along a pathway leading to the architecturally beautiful entrance hallway of exposed red brick adorned with natural light emanating from expansive skylights and an entirely glazed front elevation.
Ground Floor
The ground floor accommodates a spacious lounge with a wood burner and a practical doorway to the front of the property. A large additional reception room is located next to the kitchen and would lend itself well to a formal dining room, cinema, or games room and also includes a wood burner. A spacious kitchen, large enough for a substantial breakfast table opens the length of the room through bi-fold doors onto a large terrace and lawned gardens beyond. Masses of storage and a utility room/powder room complete the ground floor, making for a very comfortable and practical family living space.
Upstairs
The first floor contains a spacious master bedroom with an ensuite shower and walk-in wardrobe that could be developed further. Across the landing, a light and airy Pink room (see video tour) contains a run of built-in wardrobes. A smaller study /office room is situated next to the family bathroom.
Stairs to the second floor present the opportunity for a Reading Area/ Mini office on the landing with two large attic bedrooms on either side, both with ensuite shower rooms.
The Annex
A door on the left of the main entrance hallway leads internally and directly into a kitchen/breakfast room which includes a private exterior door. An inner hallway accesses two large double bedrooms on either side, each with its own ensuite; bath in one, shower in the other. Lots of options here e.g Airbnb, suite of offices, Granny Annex. Additional storage can be found in the partially boarded attic.
Additional features include Oil central heating with condensing boiler and pressurised water system. PV cells produce electricity & providing an annual income of approximately £1,200. Underfloor heated kitchen for those late-night soirees. Ride-on-mower included as are all kitchen white goods.
Services
Oil-fired central heating. Private septic tank. Mains water and electricity are connected to the property.
Local Authority
Tewkesbury Borough Council Tax Band F; circa £2,700 per annum.
Energy Performance Rating is currently C69 with a potential of C78.
Viewing Appointments Available: Thursday 9 June 4-5.30 pm & Saturday 11th June 11-1pm. Book quickly to avoid disappointment.
Belvoir Estate Agency. Selling & Letting Residential Property across 170 Offices in the UK. 7,000 Property Sales. 60,000 Properties Under Management.
We endeavour to make our sales particulars accurate and reliable, however, they do not constitute or form part of an offer or any contract and none is to be relied upon as statements of representation or fact. Any services, systems and appliances listed in this specification have not been tested by us and no guarantee as to their operating ability or efficiency is given. All measurements have been taken as a guide to prospective buyers only, and are not precise. If you require clarification or further information on any points, please contact us, especially if you are travelling some distance to view. Fixtures and fittings other than those mentioned are to be agreed with the seller by separate negotiation. Belvoir and our partners provide a range of services to buyers, although you are free to use an alternative provider. For more information, simply speak to someone in our branch today. We can refer you on to The Mortgage Advice Bureau for help with finance. We may receive a fee of £200.00, if you take out a mortgage through them. If you require a solicitor to handle your purchase, we can refer you on to a variety of solicitors. We may receive a fee of £100 if you use their services.
EPC rating: C. Council tax band: F, Tenure: Freehold,
