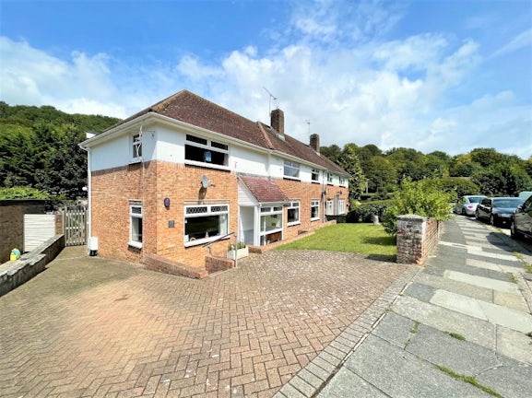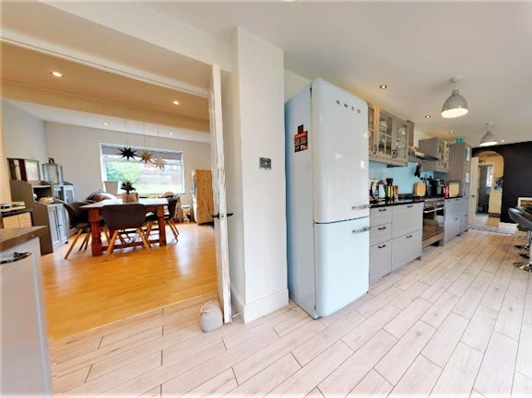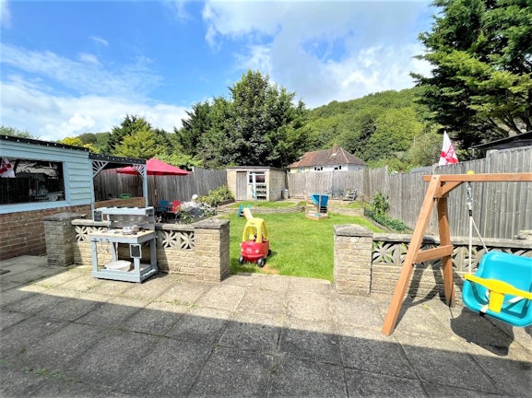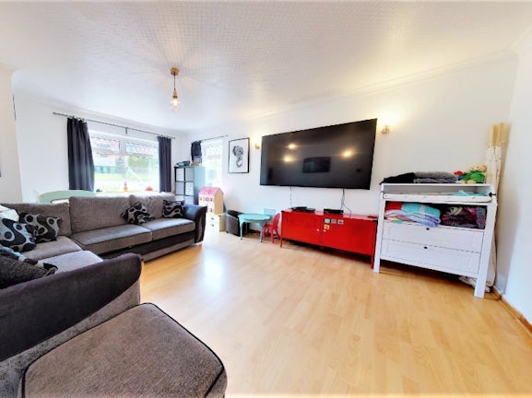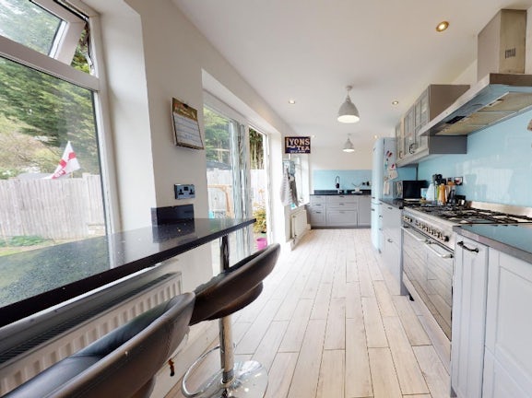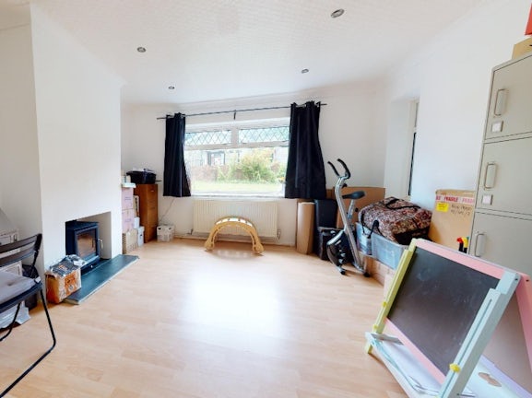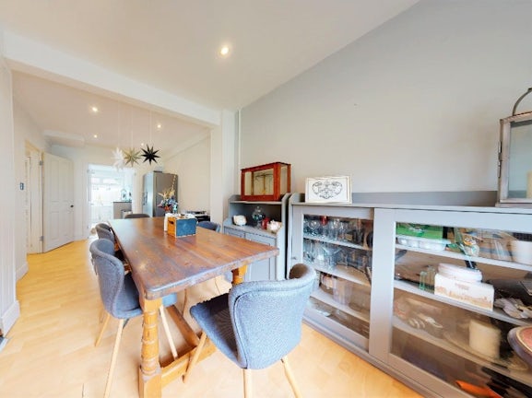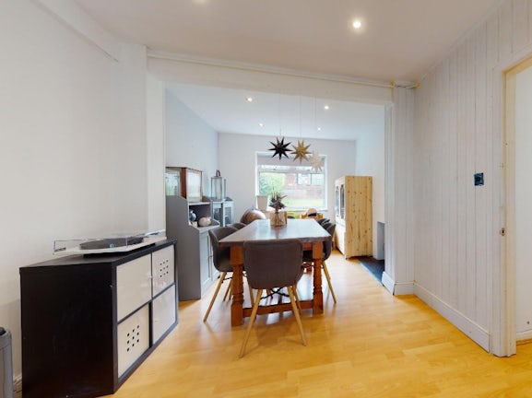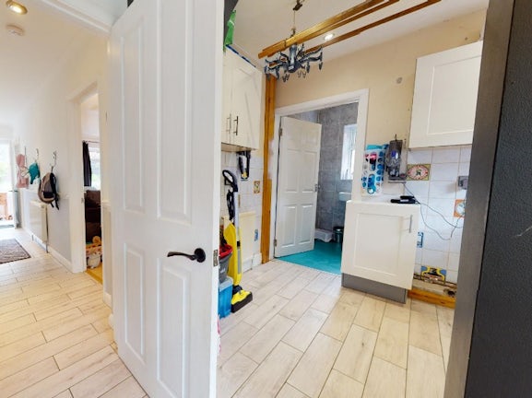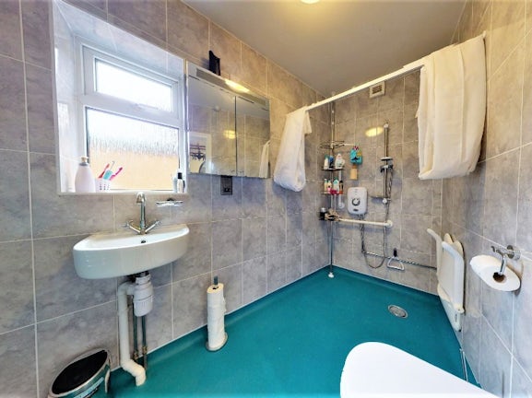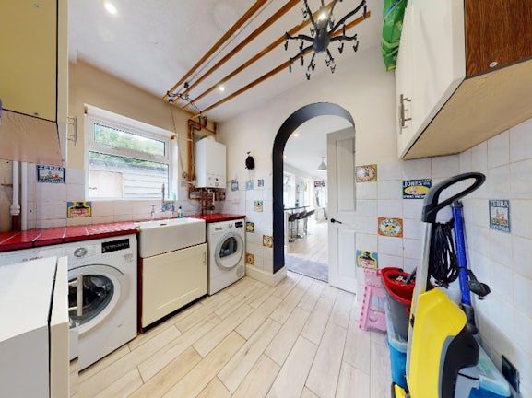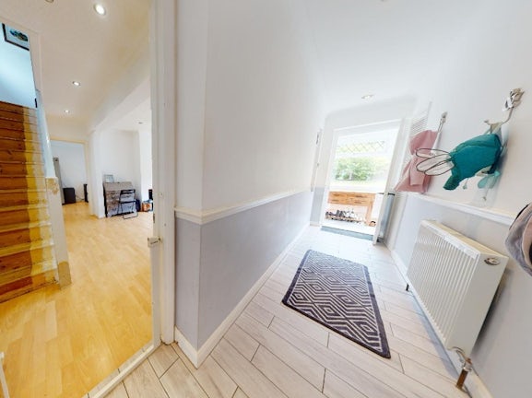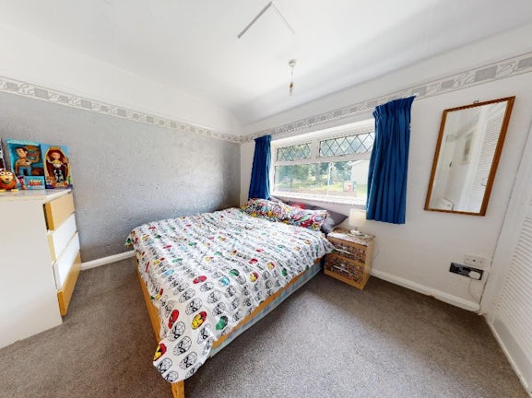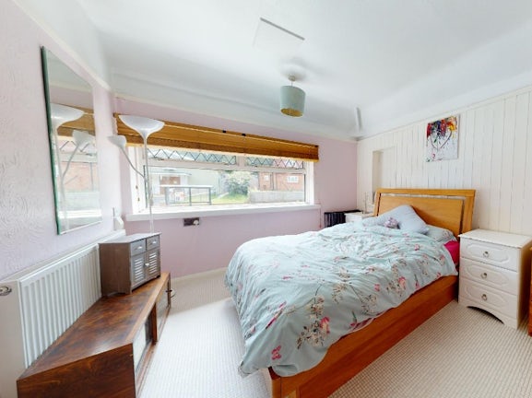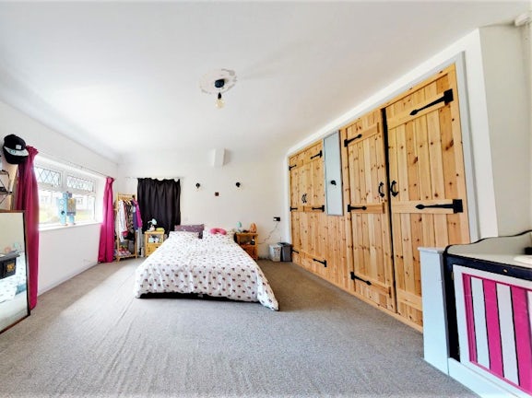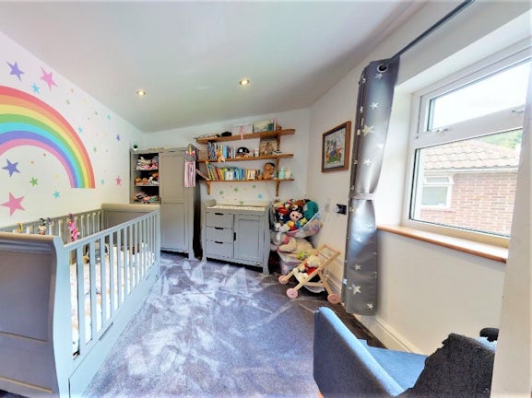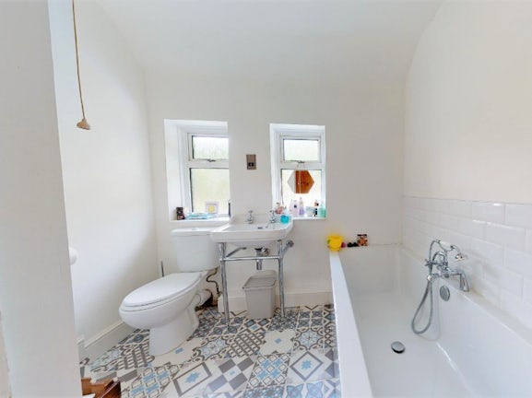Semi-detached House for sale on Leybourne Road Brighton,
BN2
- 119-20 Western Road,
Hove, BN3 1DB - Sales & Lettings 01273 987903
Features
- Spacious Family Room
- Wood Burning Stove
- Driveway
- Close to local primary school
- 2 Reception Rooms
- Large Garden
- Council Tax Band: C
Description
Tenure: Freehold
***GUIDE PRICE - £450,000 - £475,000*** An opportunity to acquire an incredibly spacious family home in Brighton. This property will make the ideal family home and provides a surprising amount of space, making it ideal for the growing family or those wanting to have some additional space. There are some stunning features, with the kitchen providing a modern, sleek and stylish finish which looks out to the spacious garden. This is a property where you get the ‘family feel’ from the moment you step inside and one where you will not be disappointed.
Being close to the local primary school this is a great location for a young family and has some real benefits that are hard to come by. There is a large driveway which will easily accommodate two cars, and with a good sized front garden, and additional on-street parking just outside. The ground floor offers a very spacious living room with ample room for sofas, storage and TV unit. There is an additional reception room which could be used as an additional living space or work from home if needed, along with a separate dining room which can be accessed via the kitchen or through the utility room. One of the fantastic features of this area is the wonderful double fronted wood burner which heats both the additional reception room and the dining room. The space on offer will enable you to tailor to your own needs. Definity worth mentioning is the work the sellers have recently put in to the property, they have had a new combi-boiler installed in September 2020 and all new high standard radiators throughout the house in November 2021.
At the rear of the property is the superb modern kitchen which has large double-glazed windows looking out to the garden, along with patio door which opens up to the patio area and then on to the large garden. The kitchen is a very modern design and has been finished to a very high standard with a large eays to use oven/cooker, and also has a utility room adjoining with connection for washing machine and dryer and then the first of the two bathrooms accessed through the utility room. This is a modern style wet room, with shower, toilet and wash basin. The garden is perfect for young children, with plenty of space to play and is fully enclosed and ample room for swing sets, outdoor table and one which is definitely for those who enjoy gardening! There are also two sheds/outside storages spaces here. Both concrete built to last, there is also the brick BBQ ready for those summer gatherings.
On the first floor are four bedrooms, all of which are great sizes and will provide more than enough room. Having four rooms of this size are incredibly rare, with the largest of the four having built in wardrobes, wash basin and so much room for bed, additional storage if needed that you won’t be short on space. There are two more very large double bedrooms, both of which provide more than enough room for double beds and additional storage with them both also having built in storage. The final bedroom is the smallest of the four, and is a large single room. There is another bathroom on this level which is again a modern feel with bath, toilet and wash basin. This is a stunning property that offers so much space and further potential that is must be viewed. If you are looking for a large family home, this is the one for you!
EPC rating: D. Council tax band: C, Tenure: Freehold,
